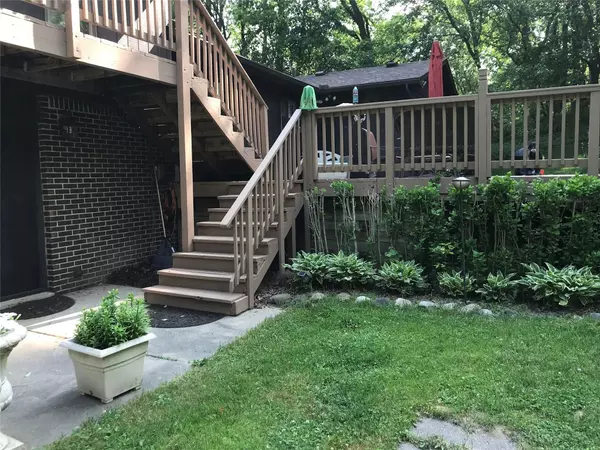$252,000
$245,500
2.6%For more information regarding the value of a property, please contact us for a free consultation.
3 Beds
3 Baths
1,928 SqFt
SOLD DATE : 07/24/2020
Key Details
Sold Price $252,000
Property Type Single Family Home
Sub Type Single Family
Listing Status Sold
Purchase Type For Sale
Square Footage 1,928 sqft
Price per Sqft $130
Subdivision Marion Heights
MLS Listing ID 40064725
Sold Date 07/24/20
Style Bi-Level
Bedrooms 3
Full Baths 2
Half Baths 1
Abv Grd Liv Area 1,928
Year Built 1979
Annual Tax Amount $1,933
Lot Size 0.760 Acres
Acres 0.76
Lot Dimensions 150.00X222.00
Property Description
Welcome home to 1928 sq. ft. of upgrades. We are offering our 3 Bedroom 2.5 bath home for sale. It has a new kitchen, new carpet, updated bathrooms, office space, newer furnace w/ central A/C, new well, tastefully upgraded doors and trim, and fixtures and a wood burning fireplace for those holiday nights. Outside you’ll find an awesome 15x30 above ground pool and a roomy deck for your family to enjoy sunset dinners, and 2 sheds for yard tools and garden supplies. A beautiful and developed 3 tier garden for the green thumbs. Don’t forget the insulated and heated workshop / storage room attached to the rear of the 2 car garage. This home has so much to offer and too many upgrades to list. All on a .76 acre lot in Marion Township. Come see what living in the woods feels like, without being too far from town..you’re going to like it! For your safety our home has been deep cleaned and we have shoe covers, hand sanitizer, and face masks available for guests. Shown by appointment only please.
Location
State MI
County Livingston
Area Marion Twp (47012)
Rooms
Basement Finished, Walk Out
Interior
Hot Water Gas
Heating Forced Air
Cooling Central A/C
Fireplaces Type LivRoom Fireplace
Appliance Dishwasher
Exterior
Garage Attached Garage, Gar Door Opener, Workshop
Garage Spaces 2.0
Waterfront No
Garage Yes
Building
Story Bi-Level
Foundation Slab
Water Private Well
Architectural Style Split Level
Structure Type Brick,Cedar
Schools
School District Howell Public Schools
Others
Ownership Private
Energy Description Natural Gas
Acceptable Financing FHA
Listing Terms FHA
Financing Cash,Conventional
Read Less Info
Want to know what your home might be worth? Contact us for a FREE valuation!

Our team is ready to help you sell your home for the highest possible price ASAP

Provided through IDX via MiRealSource. Courtesy of MiRealSource Shareholder. Copyright MiRealSource.
Bought with KW Realty Livingston








