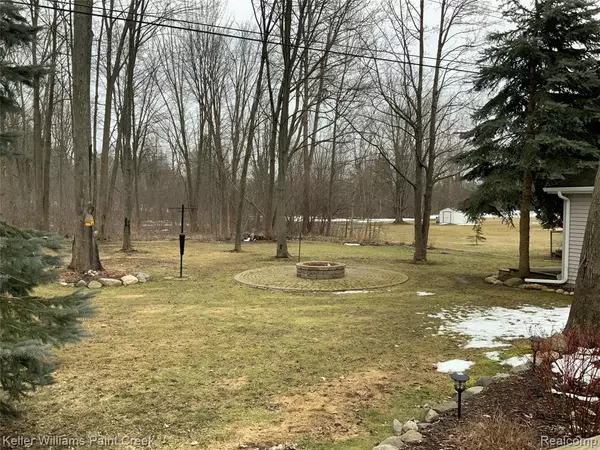$348,500
$339,900
2.5%For more information regarding the value of a property, please contact us for a free consultation.
3 Beds
2 Baths
2,612 SqFt
SOLD DATE : 04/13/2020
Key Details
Sold Price $348,500
Property Type Single Family Home
Sub Type Single Family
Listing Status Sold
Purchase Type For Sale
Square Footage 2,612 sqft
Price per Sqft $133
Subdivision Hitchman'S Squirrel Road Estates
MLS Listing ID 40030119
Sold Date 04/13/20
Style 1 Story
Bedrooms 3
Full Baths 2
Abv Grd Liv Area 2,612
Year Built 2000
Annual Tax Amount $3,272
Lot Size 0.980 Acres
Acres 0.98
Lot Dimensions 100.00X426.00
Property Description
Custom amenities grace this very impressive home nestled on a private .98 acre lot in highly sought after area in Auburn Hills. Enjoy amenities of Rochester w/Auburn Hills property tax. Completely open floor plan offers ideal entertaining opportunities. Stately stone fireplace dividing greatroom & dining area w/cathedral ceiling, sky lights, hickory flooring & 3 doorwalls leading to deck spanning entire width of home. Private, wooded back yard w/custom built fire pit & seating area. Entertainer’s kitchen featuring granite counters, tiled backsplash, portable island & bar area to enjoy breakfast, or a glass of wine from the wine refrigerator. Generous master retreat boasts a fireplace separating bedroom & spa-like master bath. 2nd bath offers walk-in tub. 3rd bdrm no closet. 5 ft cemented crawl allows 2600 sq ft of storage. 2.75 car garage w/climate control storage room, pull down attic & gas furnace (never used). Plus 22x17 exterior building w/electric heat (never used). Appliance neg.
Location
State MI
County Oakland
Area Auburn Hills (63141)
Interior
Interior Features Cable/Internet Avail., DSL Available, Spa/Jetted Tub
Hot Water Gas
Heating Forced Air
Cooling Ceiling Fan(s), Central A/C
Fireplaces Type Gas Fireplace, Grt Rm Fireplace, Primary Bedroom Fireplace
Appliance Dishwasher, Disposal, Dryer, Microwave, Washer
Exterior
Garage Additional Garage(s), Attached Garage, Electric in Garage, Gar Door Opener, Heated Garage, Side Loading Garage, Direct Access
Garage Spaces 3.0
Waterfront No
Garage Yes
Building
Story 1 Story
Foundation Crawl
Water Public Water
Architectural Style Ranch
Structure Type Vinyl Siding
Schools
School District Pontiac City School District
Others
Ownership Private
Energy Description Natural Gas
Acceptable Financing Conventional
Listing Terms Conventional
Financing Cash,Conventional,FHA,VA
Read Less Info
Want to know what your home might be worth? Contact us for a FREE valuation!

Our team is ready to help you sell your home for the highest possible price ASAP

Provided through IDX via MiRealSource. Courtesy of MiRealSource Shareholder. Copyright MiRealSource.
Bought with KW Domain








