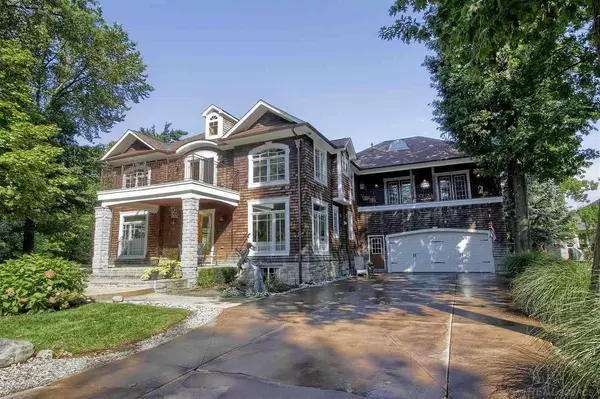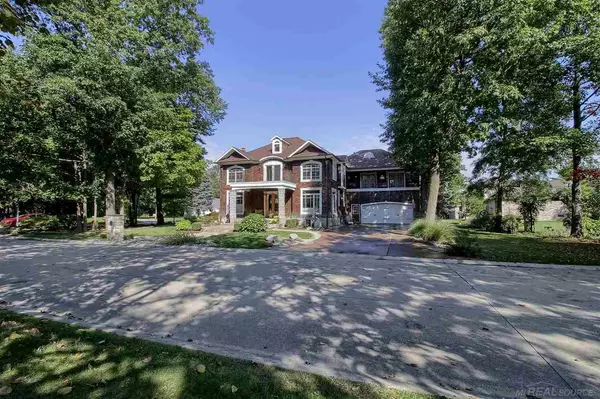$539,000
$549,950
2.0%For more information regarding the value of a property, please contact us for a free consultation.
4 Beds
5 Baths
3,672 SqFt
SOLD DATE : 01/25/2021
Key Details
Sold Price $539,000
Property Type Condo
Sub Type Residential
Listing Status Sold
Purchase Type For Sale
Square Footage 3,672 sqft
Price per Sqft $146
Subdivision Wanda Park Sub
MLS Listing ID 31361415
Sold Date 01/25/21
Style 2 Story
Bedrooms 4
Full Baths 5
Abv Grd Liv Area 3,672
Year Built 2008
Annual Tax Amount $5,480
Lot Size 10,018 Sqft
Acres 0.23
Lot Dimensions 102X100
Property Description
A DOWNTOWN BIRMINGHAM HOME IN THE MIDDLE OF STERLING HEIGHTS. VERY DISTINCTIVE HOME THIS CEDAR SHAKE/STONE ESTATE OVERLOOKS RAMLER GOLF COURSE & SIDES TO CLINTON RIVER. BEYOND DESCRIPTION FEATURES INCL: A GRAND OPEN SPACE MEETS YOU AT THE ENTRANCE THAT ENCOMPASSES A GOURMET KITCHEN W/IMPRESSIVE GRANITE ISLAND/ADJOINING DINNING AREA/GREAT ROOM W/MASSIVE STONE FIREPLACE. PALATIAL MASTER SUITE DRWALL TO PATIO SIZE BALCONY LOOKING OUT TO COURSE/SIZABLE WALK IN CLOSET/CLASS HOTEL FULL BATHROOM &CLAW FT TUB. 4TH BERM/FLEX RM/OR KNOCKOUT DEN OVER GARAGE W/2 DOOR WALL'S & PRIVATE ENTRANCE 28X7 VERANDA/FULL BATH/KITCHENETTE & SEPARATE ENTRANCE. 2 LARGE BEDROOMS WITH SHARED BATH. 1,400 SQ FT FINISHED LOFT STYLE LOWER LEVEL 4 DAYLIGHT WINDOWS/BRICK WALLS & COLUMNS FULL BATH. TIGER WOOD HRDW FLRS THRU-OUT INCL STAIRCASE/RAILS VINTAGE LIGHT FIXTURES,10 FT CEILINGS/8FT DOORS.CROWN MOLDING,IDYLLIC EXTERIOR W/GOLF COURSE/RIVER VIEWS,WALKWAYS/CUSTOM FIRE PIT/PATIO/STAMPED CONCRETE, 3 CAR ATT GARAGE.
Location
State MI
County Macomb
Area Sterling Heights (50012)
Zoning Residential
Rooms
Basement Poured
Dining Room Breakfast Nook/Room, Dining "L", Eat-In Kitchen
Kitchen Breakfast Nook/Room, Dining "L", Eat-In Kitchen
Interior
Interior Features 9 ft + Ceilings, Cable/Internet Avail., Ceramic Floors, Hardwood Floors, Security System
Hot Water Gas
Heating Forced Air
Cooling Central A/C
Fireplaces Type Grt Rm Fireplace, Primary Bedroom Fireplace
Appliance Bar-Refrigerator, Central Vacuum, Dishwasher, Disposal, Dryer, Humidifier, Microwave, Range/Oven, Refrigerator, Washer
Exterior
Garage Attached Garage, Electric in Garage, Gar Door Opener
Garage Spaces 3.0
Waterfront Yes
Garage Yes
Building
Story 2 Story
Foundation Basement
Water Public Water
Architectural Style Colonial
Structure Type Cedar,Stone
Schools
School District Utica Community Schools
Others
Ownership Private
SqFt Source Public Records
Energy Description Natural Gas
Acceptable Financing Conventional
Listing Terms Conventional
Financing Cash,Conventional
Read Less Info
Want to know what your home might be worth? Contact us for a FREE valuation!

Our team is ready to help you sell your home for the highest possible price ASAP

Provided through IDX via MiRealSource. Courtesy of MiRealSource Shareholder. Copyright MiRealSource.
Bought with St Aubin Real Estate








