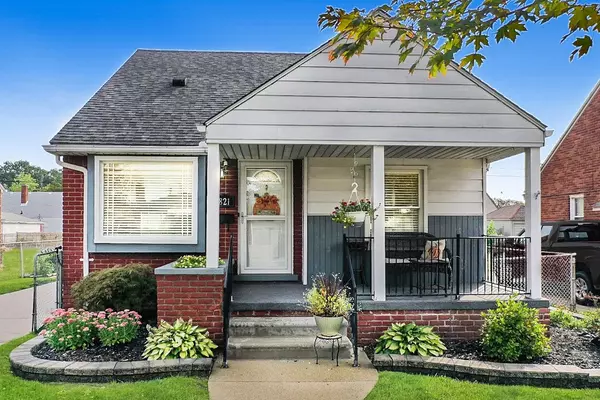$220,000
$215,000
2.3%For more information regarding the value of a property, please contact us for a free consultation.
3 Beds
2 Baths
1,054 SqFt
SOLD DATE : 12/05/2022
Key Details
Sold Price $220,000
Property Type Single Family Home
Sub Type Single Family
Listing Status Sold
Purchase Type For Sale
Square Footage 1,054 sqft
Price per Sqft $208
Subdivision Eureka Estates Sub
MLS Listing ID 60167639
Sold Date 12/05/22
Style 1 1/2 Story
Bedrooms 3
Full Baths 1
Half Baths 1
Abv Grd Liv Area 1,054
Year Built 1949
Annual Tax Amount $2,811
Lot Size 4,791 Sqft
Acres 0.11
Lot Dimensions 45.00 x 107.00
Property Description
Welcome Home to this beautifully renovated brick bungalow in a highly desired Wyandotte location!! This lovely 3 bedroom, 1-1/2 bathroom home is full of character and has all that you’re looking for and more! The charming covered front porch greets you and your guests and provides a wonderful place to relax and unwind. The kitchen and full bath were fully renovated in 2016 with attention paid to every detail. The kitchen stuns with its beautiful cabinetry, high-definition granite plastic laminate countertops, tile backsplash, stainless steel appliances and luxury vinyl tile flooring. The full bath’s solid surface countertops, integrated sink, and shower surround compliment nicely with the wood-grain porcelain tile flooring. The first floor has two bedrooms with a generously sized primary bedroom on the second floor. The gorgeous wood flooring was installed throughout the first floor in 2016. The basement family room offers additional space to gather and relax with family and friends and has an adjacent half bath. The oversized laundry/utility room has plenty of space for storage and sorting/folding laundry. An additional storage room in the basement has built-in shelving for storage of bulk items. The backyard is fully fenced and has a patio area that is perfectly sized for outdoor dining and entertaining. Other new features are - new furnace and AC in 2017, gas hot water heater in 2017, new exterior doors and storm doors in 2016, basement glass block windows in 2017, basement carpet in 2016, new gutters with gutter guards on house and garage in 2019. The homeowners have the Certificate of Occupancy from the City of Wyandotte. This home is the epitome of move-in ready…it’s just waiting for you to start enjoying all that it has to offer! Check out the 3D home tour, aerial video and floorplan!
Location
State MI
County Wayne
Area Wyandotte (82147)
Rooms
Basement Finished
Interior
Hot Water Gas
Heating Forced Air
Cooling Ceiling Fan(s), Central A/C
Appliance Disposal, Dryer, Microwave, Range/Oven, Refrigerator, Washer
Exterior
Garage Detached Garage
Garage Spaces 1.0
Garage Yes
Building
Story 1 1/2 Story
Foundation Basement
Water Public Water
Architectural Style Bungalow
Structure Type Brick
Schools
School District Wyandotte City School District
Others
Ownership Private
Energy Description Natural Gas
Acceptable Financing Conventional
Listing Terms Conventional
Financing Cash,Conventional
Read Less Info
Want to know what your home might be worth? Contact us for a FREE valuation!

Our team is ready to help you sell your home for the highest possible price ASAP

Provided through IDX via MiRealSource. Courtesy of MiRealSource Shareholder. Copyright MiRealSource.
Bought with Berkshire Hathaway Hudkins Realtors in Monroe








