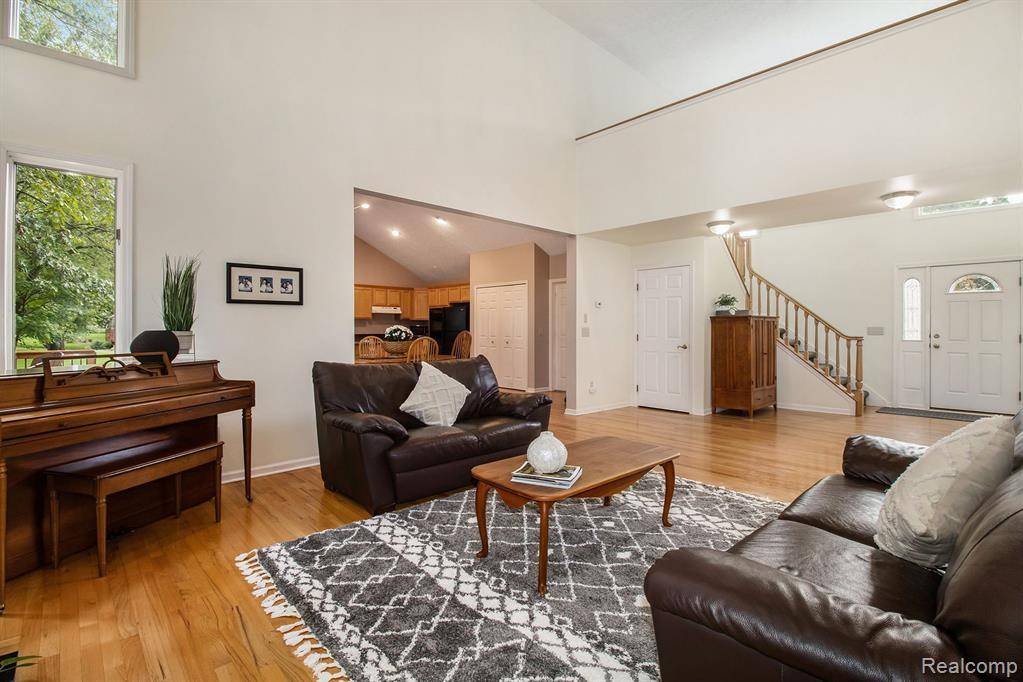$425,000
$434,900
2.3%For more information regarding the value of a property, please contact us for a free consultation.
3 Beds
3 Baths
2,330 SqFt
SOLD DATE : 11/04/2022
Key Details
Sold Price $425,000
Property Type Single Family Home
Sub Type Single Family
Listing Status Sold
Purchase Type For Sale
Square Footage 2,330 sqft
Price per Sqft $182
Subdivision South Oaks No 2
MLS Listing ID 60106911
Sold Date 11/04/22
Style 1 1/2 Story
Bedrooms 3
Full Baths 2
Half Baths 1
Abv Grd Liv Area 2,330
Year Built 1998
Annual Tax Amount $2,775
Lot Size 0.520 Acres
Acres 0.52
Lot Dimensions 127x234x191x204
Property Sub-Type Single Family
Property Description
Walk through the front door, into the spacious foyer of this 3-bedroom, 2.5 bath brick home, and you’ll want to make it yours. With its beautiful landscaping and private backyard wooded lot in the highly sought-after South Oaks Sub, nearby shopping, dining, schools and expressways, the location doesn't get any better. You have 2,330 square feet of gorgeous living space plus a full-sized custom finished walk-out basement complete with a 2nd fireplace, a custom bar and built-in wine racks. Enjoy a cozy fire in the expansive Great Room or step outside into your serene, wooded backyard, overlooking gorgeous Howell Nature Center property. The expansive kitchen is filled with natural light, boasts lots of counter space and plenty of storage in the natural wood cabinets. The first-floor bedroom suite has a large bedroom and a bathroom with shower, double vanity sinks and jacuzzi tub. With two more good-sized bedrooms and a full bath upstairs along with an over-sized 3-car garage, newer furnace, roof and dishwasher, this home is a rare find in this market. You will feel like you are up north while being a part of a lovely community, close to shopping, dining, schools and expressways. It doesn't get any better than this. Book your showing today and make this home yours!
Location
State MI
County Livingston
Area Marion Twp (47012)
Rooms
Basement Finished
Interior
Interior Features Cable/Internet Avail., DSL Available, Spa/Jetted Tub, Wet Bar/Bar
Hot Water Gas
Heating Forced Air
Cooling Ceiling Fan(s), Central A/C
Fireplaces Type Basement Fireplace, Grt Rm Fireplace
Appliance Dishwasher, Dryer, Microwave, Other-See Remarks, Range/Oven, Refrigerator, Washer
Exterior
Parking Features Attached Garage, Electric in Garage, Gar Door Opener
Garage Spaces 3.0
Garage Yes
Building
Story 1 1/2 Story
Foundation Basement
Water Private Well
Architectural Style Traditional
Structure Type Brick,Vinyl Siding
Schools
School District Howell Public Schools
Others
HOA Fee Include Snow Removal
Ownership Private
Energy Description Natural Gas
Acceptable Financing Conventional
Listing Terms Conventional
Financing Cash,Conventional,FHA,VA
Pets Allowed Cats Allowed, Dogs Allowed
Read Less Info
Want to know what your home might be worth? Contact us for a FREE valuation!

Our team is ready to help you sell your home for the highest possible price ASAP

Provided through IDX via MiRealSource. Courtesy of MiRealSource Shareholder. Copyright MiRealSource.
Bought with National Realty Centers, Inc







