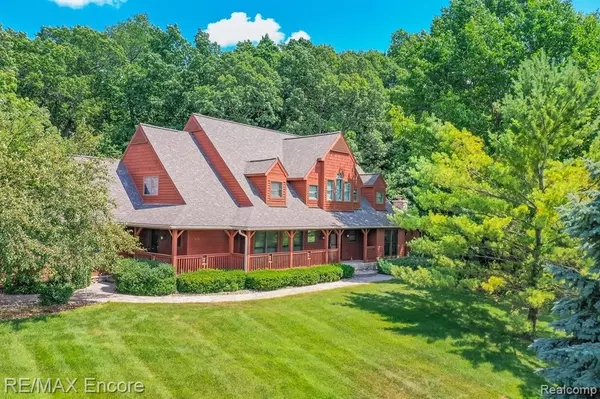$619,000
$695,000
10.9%For more information regarding the value of a property, please contact us for a free consultation.
4 Beds
5 Baths
4,419 SqFt
SOLD DATE : 09/19/2022
Key Details
Sold Price $619,000
Property Type Single Family Home
Sub Type Single Family
Listing Status Sold
Purchase Type For Sale
Square Footage 4,419 sqft
Price per Sqft $140
Subdivision Heather Lake Meadows No 7 - Orion Twp
MLS Listing ID 60119959
Sold Date 09/19/22
Style 2 Story
Bedrooms 4
Full Baths 4
Half Baths 1
Abv Grd Liv Area 4,419
Year Built 1996
Annual Tax Amount $8,514
Lot Size 1.730 Acres
Acres 1.73
Lot Dimensions 511.00X390.00X220
Property Description
ARCHITECTURALLY INSPIRING EXECUTIVE HOME OVER-LOOKING NATURE AT IT'S BEST! INTERIOR EXPLODES W/OVER 6500+ SQ FT OF COMBINED LIVING SPACE. NEUTRAL CHOSEN PAINTS & A SEA OF CUSTOM HARDWOOD COMPLIMENTS THIS OPEN FLOOR PLAN. FORMAL DINING AREA W/BUTLERS PANTRY. OFFICE/STUDY W/BRAZ CHERRY FLRS, 4 EXCEPTIONAL OVERSIZED BEDROOMS (BONUS RM ATTACHED) W/ADJOINING BATHS & LG WICS. FF MASTER SUITE, GAS FIREPLACE, PRIVATE BALCONY FOR THOSE SUMMER DAYS, HIS & HER WIC, DBL SINKS, JETTED TUB. A "CHEF'S" INSPIRED KITCHEN OF DAZZLING CABINETRY, ENTERTAINING SIZE GRANITE ISLAND, BFST NOOK LEADING TO EXPANSIVE (NEW) DECK & SEATING. ALL FLOWS SEAMLESSLY INTO 2-STORY GR WHICH FORMS THE HEARTBEAT OF THIS HOME, FLOOR TO CEILING WINDOWS FOR NATURAL LIGHT, ATTACHED TO 3 SEASON FLORIDA ROOM. MOVE IN READY EXCITEMENT FOR ALL IN FINISHED L/LEVEL. FAM RM W/WET BAR, REC & MEDIA/HOME THEATER ROOM SUPPORTING ALL VIDEO EQUIPMENT & SCREEN, EXERCISE ROOM W/ HOT TUB. MAJOR COMPONENTS OF HOME HAVE BEEN RECENTLY UPDATED.
Location
State MI
County Oakland
Area Orion Twp (63091)
Rooms
Basement Finished, Walk Out
Interior
Interior Features Cable/Internet Avail., DSL Available, Spa/Jetted Tub, Wet Bar/Bar
Hot Water Gas
Heating Forced Air
Cooling Ceiling Fan(s), Central A/C
Fireplaces Type Gas Fireplace, Grt Rm Fireplace, Primary Bedroom Fireplace, Natural Fireplace
Appliance Dishwasher, Disposal, Dryer, Microwave, Range/Oven, Refrigerator, Washer
Exterior
Garage Attached Garage, Electric in Garage, Gar Door Opener, Side Loading Garage, Direct Access
Garage Spaces 3.5
Garage Description 35x23
Waterfront No
Garage Yes
Building
Story 2 Story
Foundation Basement
Water Private Well
Architectural Style Cape Cod
Structure Type Cedar
Schools
School District Lake Orion Community Schools
Others
HOA Fee Include Snow Removal
Ownership Private
Energy Description Natural Gas
Acceptable Financing Conventional
Listing Terms Conventional
Financing Cash,Conventional
Read Less Info
Want to know what your home might be worth? Contact us for a FREE valuation!

Our team is ready to help you sell your home for the highest possible price ASAP

Provided through IDX via MiRealSource. Courtesy of MiRealSource Shareholder. Copyright MiRealSource.
Bought with Keller Williams Realty Lakeside








