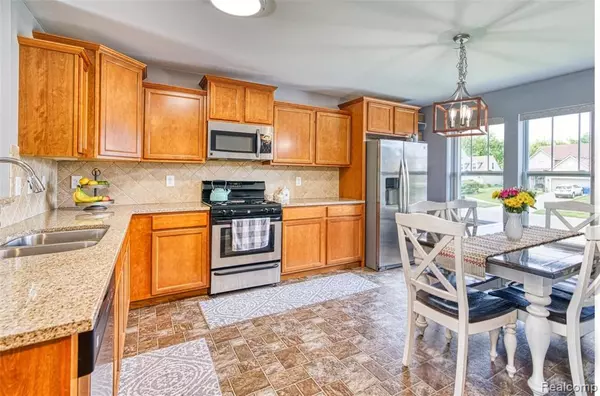$300,000
$309,700
3.1%For more information regarding the value of a property, please contact us for a free consultation.
3 Beds
2 Baths
2,040 SqFt
SOLD DATE : 07/07/2022
Key Details
Sold Price $300,000
Property Type Single Family Home
Sub Type Single Family
Listing Status Sold
Purchase Type For Sale
Square Footage 2,040 sqft
Price per Sqft $147
Subdivision Sunridge Planned Unit Development
MLS Listing ID 60102173
Sold Date 07/07/22
Style Bi-Level
Bedrooms 3
Full Baths 2
Abv Grd Liv Area 2,040
Year Built 2012
Annual Tax Amount $2,885
Lot Size 10,454 Sqft
Acres 0.24
Lot Dimensions 79.00X130.00
Property Description
A true move-in ready gem for its new owners! This extremely well maintained 3 bed & 2 bath home has lots to offer. Located In a calm cul-de-sac with no homes adjacent to the backyard making it great for enjoying the Hot-Tub or a Barbeque on the back deck. There is a Community Park in the subdivision. The upper level includes a Large Master Bedroom, Bathroom, & Closet. Finished lower level with 2 Bedrooms and a Full Bath. A Walkout on the lower level to the back patio. Located just minutes from downtown Howell, Howell Highschool and with easy access to I-96 for quicker commutes. New Hot Water Tank was installed within the last year. Includes a Sprinkler System. Meticulously maintained and astoundingly clean home. What are you waiting for, Schedule a showing today!
Location
State MI
County Livingston
Area Marion Twp (47012)
Rooms
Basement Walk Out
Interior
Interior Features DSL Available
Hot Water Gas
Heating Forced Air
Cooling Central A/C
Appliance Dishwasher, Disposal, Dryer, Microwave, Range/Oven, Refrigerator, Washer
Exterior
Garage Attached Garage, Electric in Garage, Gar Door Opener
Garage Spaces 2.0
Waterfront No
Garage Yes
Building
Story Bi-Level
Foundation Basement
Water Public Water
Architectural Style Split Level
Structure Type Vinyl Siding
Schools
School District Howell Public Schools
Others
HOA Fee Include Snow Removal
Ownership Private
Assessment Amount $717
Energy Description Natural Gas
Acceptable Financing Conventional
Listing Terms Conventional
Financing Cash,Conventional
Read Less Info
Want to know what your home might be worth? Contact us for a FREE valuation!

Our team is ready to help you sell your home for the highest possible price ASAP

Provided through IDX via MiRealSource. Courtesy of MiRealSource Shareholder. Copyright MiRealSource.
Bought with Coldwell Banker Town & Country








