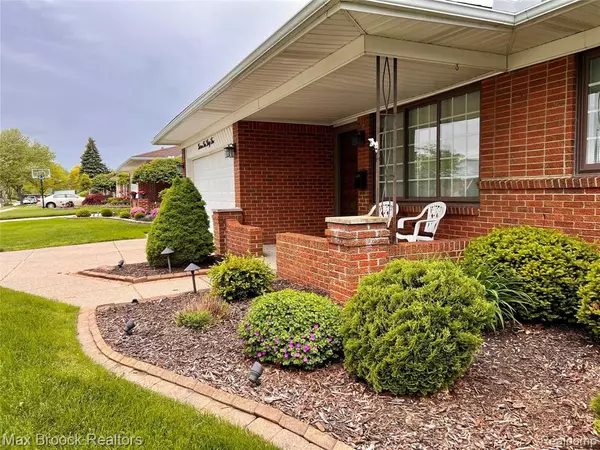$281,000
$269,900
4.1%For more information regarding the value of a property, please contact us for a free consultation.
3 Beds
2 Baths
1,545 SqFt
SOLD DATE : 06/10/2022
Key Details
Sold Price $281,000
Property Type Single Family Home
Sub Type Single Family
Listing Status Sold
Purchase Type For Sale
Square Footage 1,545 sqft
Price per Sqft $181
Subdivision Terra Santa Village # 03
MLS Listing ID 60101250
Sold Date 06/10/22
Style 1 Story
Bedrooms 3
Full Baths 1
Half Baths 1
Abv Grd Liv Area 1,545
Year Built 1976
Annual Tax Amount $3,269
Lot Size 7,405 Sqft
Acres 0.17
Lot Dimensions 60.00X120.00
Property Description
A new start awaits you in this Meticulously Maintained Brick Ranch Home! Lovely from the moment you walk through front the door. Open concept, cathedral & tray ceilings in the kitchen and family room. Stunning floor to ceiling brick gas fireplace with raised slate hearth to cozy up to. Convenient access to the backyard which offers a covered patio great for relaxing or entertaining. Freshly painted neutral color though out. This solid home offers 3 bedrooms, 1 full bath, 1 half bath, large functional basement with plenty of storage, 2.5 car garage, patio with retractable remote control awning. Newer roof, windows, furnace, AC, HWH, refrigerator, 1/2 bath sink/toliet. & door wall. Kenmore Washing Machine 2021. Copper & PVC plumbing, compressor basement and garage, some new lighting on main level. Walking distance to Thomas Chappelle Park offers picnic areas, benches, playground, bike rack and multi-purpose field. Nicely landscaped fenced yard.
Location
State MI
County Macomb
Area Sterling Heights (50012)
Rooms
Basement Unfinished
Interior
Hot Water Gas
Heating Forced Air
Cooling Central A/C
Fireplaces Type Gas Fireplace, Grt Rm Fireplace
Appliance Dishwasher, Disposal, Dryer, Range/Oven, Refrigerator, Washer
Exterior
Garage Attached Garage
Garage Spaces 2.5
Garage Yes
Building
Story 1 Story
Foundation Basement
Water Public Water
Architectural Style Ranch
Structure Type Brick
Schools
School District Warren Consolidated Schools
Others
Ownership Private
Energy Description Natural Gas
Acceptable Financing Cash
Listing Terms Cash
Financing Cash,Conventional
Read Less Info
Want to know what your home might be worth? Contact us for a FREE valuation!

Our team is ready to help you sell your home for the highest possible price ASAP

Provided through IDX via MiRealSource. Courtesy of MiRealSource Shareholder. Copyright MiRealSource.
Bought with Sine & Monaghan Realtors LLC St Clair








