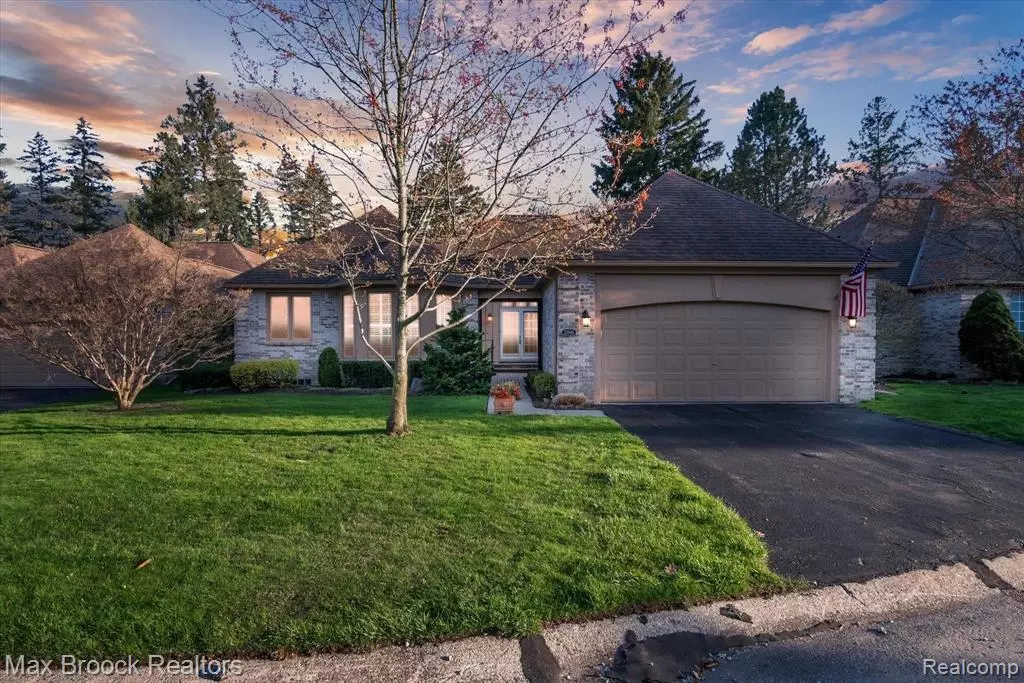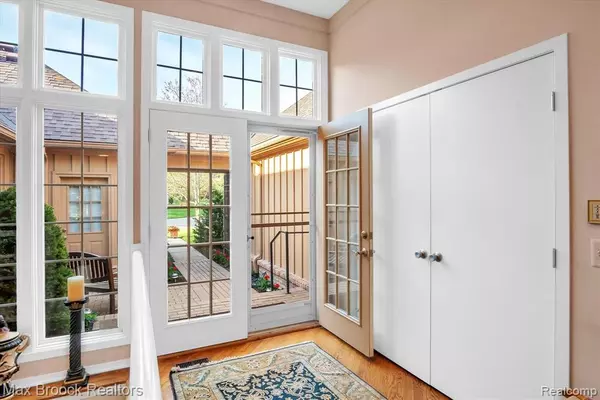$600,000
$579,000
3.6%For more information regarding the value of a property, please contact us for a free consultation.
2 Beds
4 Baths
2,233 SqFt
SOLD DATE : 05/27/2022
Key Details
Sold Price $600,000
Property Type Condo
Sub Type Condominium
Listing Status Sold
Purchase Type For Sale
Square Footage 2,233 sqft
Price per Sqft $268
Subdivision Village Pines Condo Occpn 402
MLS Listing ID 60092708
Sold Date 05/27/22
Style 1 Story
Bedrooms 2
Full Baths 2
Half Baths 2
Abv Grd Liv Area 2,233
Year Built 1986
Annual Tax Amount $5,961
Property Description
Sellers have loved this ranch home and all it has to offer. Many areas have been updated. Large eat in kitchen with 2 door walls. Living room with soaring ceilings and fantastic natural light. Spacious home office/ den, could also be used as a 3RD bedroom. 2 full baths, 2 lavatories. Newer GFA/AC, 2020 roof. Hardwood flooring in many rooms. Master suite with dual closets and a sitting area. Lower level features a 1/2 bath and 2nd office space/exercise room, Large cedar closet & Wonderful entertaining space with egress windows. Pretty front courtyard along with private deck for outside living. Truly move-in ready. HIGHEST AND BEST OFFER DUE TODAY, MAY 10, 5:00 P.M.
Location
State MI
County Oakland
Area Beverly Hills (63242)
Rooms
Basement Finished
Interior
Interior Features Cable/Internet Avail.
Hot Water Gas
Heating Forced Air
Cooling Central A/C
Appliance Dishwasher, Disposal, Dryer, Microwave, Range/Oven, Refrigerator, Washer
Exterior
Garage Attached Garage, Gar Door Opener, Direct Access
Garage Spaces 2.0
Amenities Available Private Entry
Garage Yes
Building
Story 1 Story
Foundation Basement
Water Public Water
Architectural Style Detached, Ranch
Structure Type Brick,Wood
Schools
School District Birmingham City School District
Others
HOA Fee Include Maintenance Grounds,Snow Removal,Trash Removal,Maintenance Structure
Ownership Private
Energy Description Natural Gas
Acceptable Financing Cash
Listing Terms Cash
Financing Cash,Conventional,FHA
Pets Description Cats Allowed, Dogs Allowed, Number Limit
Read Less Info
Want to know what your home might be worth? Contact us for a FREE valuation!

Our team is ready to help you sell your home for the highest possible price ASAP

Provided through IDX via MiRealSource. Courtesy of MiRealSource Shareholder. Copyright MiRealSource.
Bought with Max Broock, REALTORS®-Birmingham








