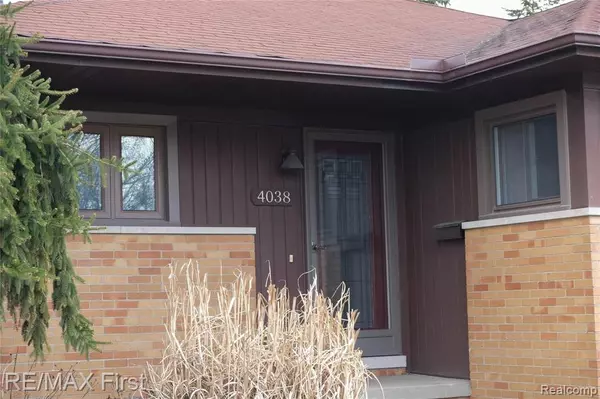$325,000
$315,000
3.2%For more information regarding the value of a property, please contact us for a free consultation.
3 Beds
2 Baths
1,200 SqFt
SOLD DATE : 04/12/2022
Key Details
Sold Price $325,000
Property Type Single Family Home
Sub Type Single Family
Listing Status Sold
Purchase Type For Sale
Square Footage 1,200 sqft
Price per Sqft $270
Subdivision Beverly Hills Sub No 2
MLS Listing ID 60060311
Sold Date 04/12/22
Style 1 Story
Bedrooms 3
Full Baths 2
Abv Grd Liv Area 1,200
Year Built 1952
Annual Tax Amount $5,422
Lot Size 9,147 Sqft
Acres 0.21
Lot Dimensions 75.00X120.00
Property Description
HIGHEST & BEST BY 3/20/22 6PM. Charming 3 bed, 2 bath, craftsman style ranch in highly sought after Beverly Hills Sub in Royal Oak. This home is near both Birmingham and Royal Oak and has easy access to an array of restaurants, stores, and local amenities. It features gorgeous hardwood floors throughout, a cozy fireplace in the living room that leads to an enclosed porch overlooking a private fenced in yard with patio and beautiful perennial garden. Enjoy many updates, which include a remodeled kitchen 2017, new A/C 2016, new electric panel and water heater 2017. You'll also appreciate all the details and craftsmanship this home has to offer including a lead glass entry door. To top it off, the finished basement has three large daylight windows, a full wall of enclosed storage, and a full bath making it great for entertaining. Includes all kitchen and laundry appliances, except microwave is excluded. Welcome Home!
Location
State MI
County Oakland
Area Royal Oak (63251)
Rooms
Basement Finished
Interior
Hot Water Gas
Heating Forced Air
Cooling Central A/C
Fireplaces Type LivRoom Fireplace, Natural Fireplace
Appliance Dishwasher, Disposal, Dryer, Range/Oven, Refrigerator, Washer
Exterior
Garage Detached Garage, Electric in Garage, Gar Door Opener
Garage Spaces 1.0
Garage Yes
Building
Story 1 Story
Foundation Basement
Water Public Water
Architectural Style Ranch
Structure Type Brick
Schools
School District Royal Oak Neighborhood Schools
Others
Ownership Private
Energy Description Natural Gas
Acceptable Financing Cash
Listing Terms Cash
Financing Cash,Conventional
Read Less Info
Want to know what your home might be worth? Contact us for a FREE valuation!

Our team is ready to help you sell your home for the highest possible price ASAP

Provided through IDX via MiRealSource. Courtesy of MiRealSource Shareholder. Copyright MiRealSource.
Bought with Berkshire Hathaway HomeServices Kee Realty Bham








