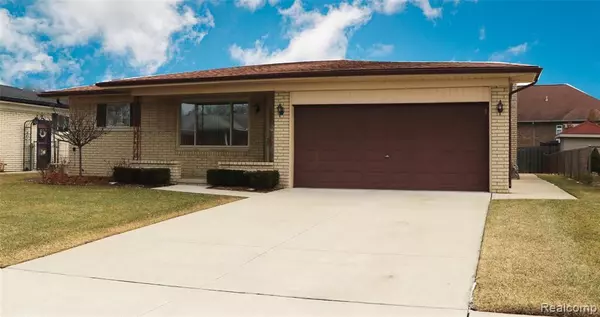$285,000
$250,000
14.0%For more information regarding the value of a property, please contact us for a free consultation.
3 Beds
2 Baths
1,520 SqFt
SOLD DATE : 03/17/2022
Key Details
Sold Price $285,000
Property Type Single Family Home
Sub Type Single Family
Listing Status Sold
Purchase Type For Sale
Square Footage 1,520 sqft
Price per Sqft $187
Subdivision Americana # 01
MLS Listing ID 60045269
Sold Date 03/17/22
Style 1 Story
Bedrooms 3
Full Baths 1
Half Baths 1
Abv Grd Liv Area 1,520
Year Built 1975
Annual Tax Amount $2,956
Lot Size 7,405 Sqft
Acres 0.17
Lot Dimensions 61.00X120.00
Property Description
Great Sterling Heights Ranch Style Home For Sale. This home is super clean and truly move in ready. Featuring spacious bedrooms, large family room, new cement driveway and cement walk path going around the home. The beauty of this home is that you could move in, live very comfortably, and take your time as you customize this home to your own personal taste while building equity. One of the things I personally like about this home is the backup sump pump system which will allow you to finish the basement (nearly doubling the living space) and resting assured that if the primary sump ever goes out your backup sump will protect your new living space. Homes of this caliber do not stay on the market long so do not hesitate contact your agent to schedule your private showing today. Seller to provide a $2,500 seller concession to go towards renovating the main bath. Highest and Best due on Monday March 7th by 10:00 A:M
Location
State MI
County Macomb
Area Sterling Heights (50012)
Rooms
Basement Unfinished
Interior
Hot Water Gas
Heating Forced Air
Cooling Central A/C
Fireplaces Type FamRoom Fireplace, Natural Fireplace
Appliance Disposal, Dryer, Range/Oven, Refrigerator, Washer
Exterior
Garage Attached Garage
Garage Spaces 2.0
Garage Description 21x18
Waterfront No
Garage Yes
Building
Story 1 Story
Foundation Basement
Water Public Water
Architectural Style Ranch
Structure Type Brick
Schools
School District Warren Consolidated Schools
Others
Ownership Private
Energy Description Natural Gas
Acceptable Financing Cash
Listing Terms Cash
Financing Cash,Conventional
Read Less Info
Want to know what your home might be worth? Contact us for a FREE valuation!

Our team is ready to help you sell your home for the highest possible price ASAP

Provided through IDX via MiRealSource. Courtesy of MiRealSource Shareholder. Copyright MiRealSource.
Bought with Great Lakes Real Estate Agency LLC








