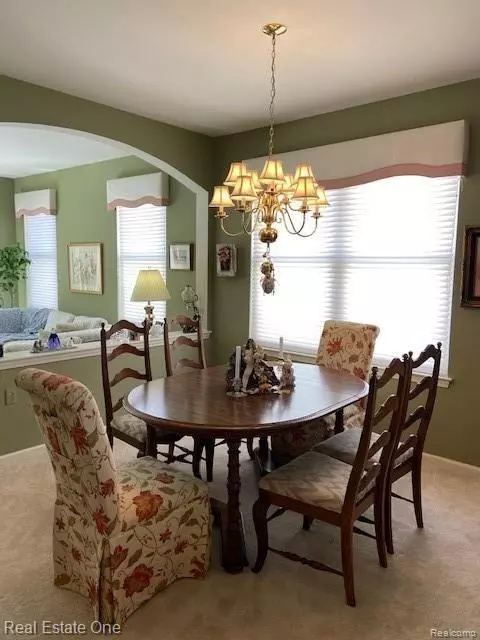$324,000
$329,900
1.8%For more information regarding the value of a property, please contact us for a free consultation.
2 Beds
2 Baths
1,690 SqFt
SOLD DATE : 04/30/2021
Key Details
Sold Price $324,000
Property Type Condo
Sub Type Condominium
Listing Status Sold
Purchase Type For Sale
Square Footage 1,690 sqft
Price per Sqft $191
Subdivision Heritage In The Hills Occpn 1133
MLS Listing ID 40158779
Sold Date 04/30/21
Style 1 Story
Bedrooms 2
Full Baths 2
Abv Grd Liv Area 1,690
Year Built 1999
Annual Tax Amount $2,975
Property Description
24/7SECURITY GATE HOUSE TO ENTER THIS ACTIVE 55+ COMMUNITY! WALKING TRAILS, COMMUNITY HOUSE WITH GAME ROOMS, LIBRARY, GYM, SWIMMING POOL. THIS RANCH HOME WELCOMES YOU WITH AN ELEGANT PILLARED PORCH, OPEN FLOOR PLAN, LARGE KITCHEN AND SPACIOUS ROOMS. OVER SIZED MASTER SUITE WITH SITTING AREA & PRIVATE BATH. GAS FIREPLACE IN LIVING ROOM & DOOR WALL TO PRIVATE DECK. BREAKFAST NOOK FEATURES A BAY WINDOW. HUGE BASEMENT READY TO FINISH INCLUDES PLUMBING FOR FUTURE BATHROOM. ATTACHED GARAGE. SECURITY ALARM NEWER FURNACE,HOT WATER HEATER & DISHWASHER. ONE HOUR NOTICE TO SHOW
Location
State MI
County Oakland
Area Auburn Hills (63141)
Rooms
Basement Unfinished
Interior
Interior Features Cable/Internet Avail., DSL Available
Hot Water Gas
Heating Forced Air
Cooling Ceiling Fan(s), Central A/C
Fireplaces Type Gas Fireplace, LivRoom Fireplace
Appliance Dishwasher, Disposal, Dryer, Microwave, Range/Oven, Refrigerator, Washer
Exterior
Garage Attached Garage, Electric in Garage, Gar Door Opener
Garage Spaces 2.5
Amenities Available Club House, Gate House, Security, Private Entry
Waterfront No
Garage Yes
Building
Story 1 Story
Foundation Basement
Water Public Water
Architectural Style Ranch
Structure Type Vinyl Siding
Schools
School District Pontiac City School District
Others
HOA Fee Include Maintenance Grounds,Snow Removal,Club House Included
Ownership Private
Assessment Amount $4
Energy Description Natural Gas
Acceptable Financing Cash
Listing Terms Cash
Financing Cash,Conventional,FHA,VA
Pets Description Cats Allowed, Dogs Allowed
Read Less Info
Want to know what your home might be worth? Contact us for a FREE valuation!

Our team is ready to help you sell your home for the highest possible price ASAP

Provided through IDX via MiRealSource. Courtesy of MiRealSource Shareholder. Copyright MiRealSource.
Bought with Real Estate One-Rochester








