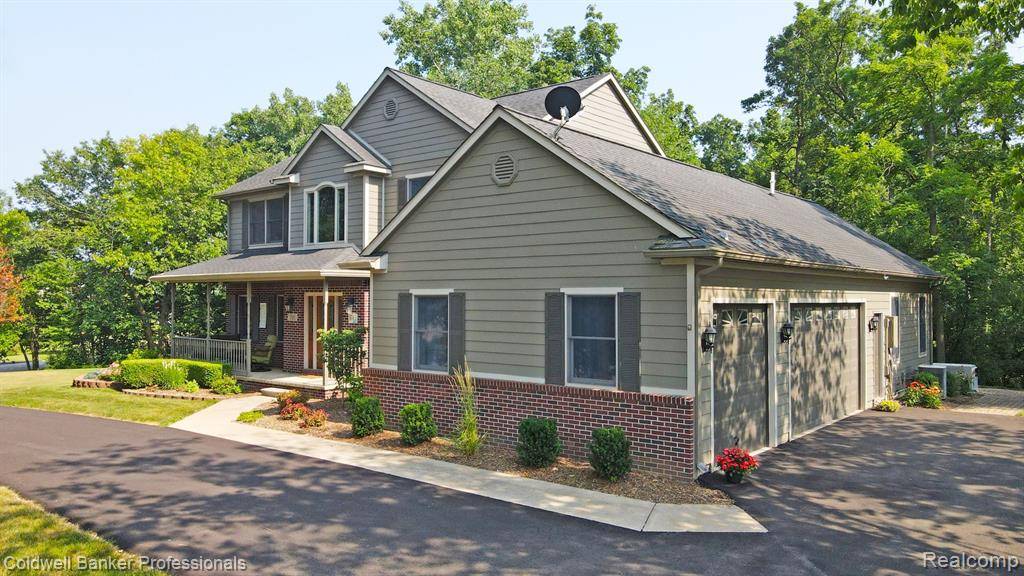4 Beds
4 Baths
2,789 SqFt
4 Beds
4 Baths
2,789 SqFt
Key Details
Property Type Single Family Home
Sub Type Single Family
Listing Status Active
Purchase Type For Sale
Square Footage 2,789 sqft
Price per Sqft $242
Subdivision Oak Park Estatesno 2
MLS Listing ID 60919367
Style 2 Story
Bedrooms 4
Full Baths 3
Half Baths 1
Abv Grd Liv Area 2,789
Year Built 2004
Annual Tax Amount $8,843
Lot Size 1.360 Acres
Acres 1.36
Lot Dimensions 381 x 329 x202 x72
Property Sub-Type Single Family
Property Description
Location
State MI
County Washtenaw
Area Saline Twp (81013)
Rooms
Basement Finished
Interior
Interior Features DSL Available
Hot Water Gas
Heating Forced Air
Cooling Ceiling Fan(s), Central A/C
Fireplaces Type Gas Fireplace, Grt Rm Fireplace
Appliance Dishwasher, Disposal, Dryer, Microwave, Range/Oven, Refrigerator, Washer
Exterior
Parking Features Attached Garage, Electric in Garage, Gar Door Opener, Side Loading Garage
Garage Spaces 3.0
Garage Description 31 x 22
Garage Yes
Building
Story 2 Story
Foundation Basement
Water Private Well
Architectural Style Colonial
Structure Type Brick,Other
Schools
School District Saline Area School District
Others
Ownership Private
Energy Description Natural Gas
Financing Cash,Conventional
Virtual Tour https://tours.mixedmediaco.com/ub/192650








