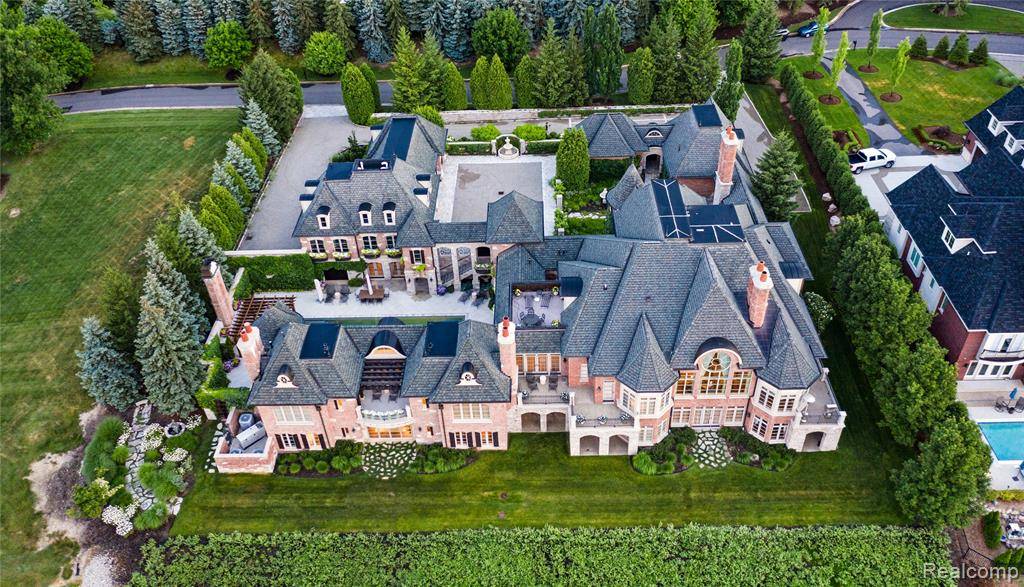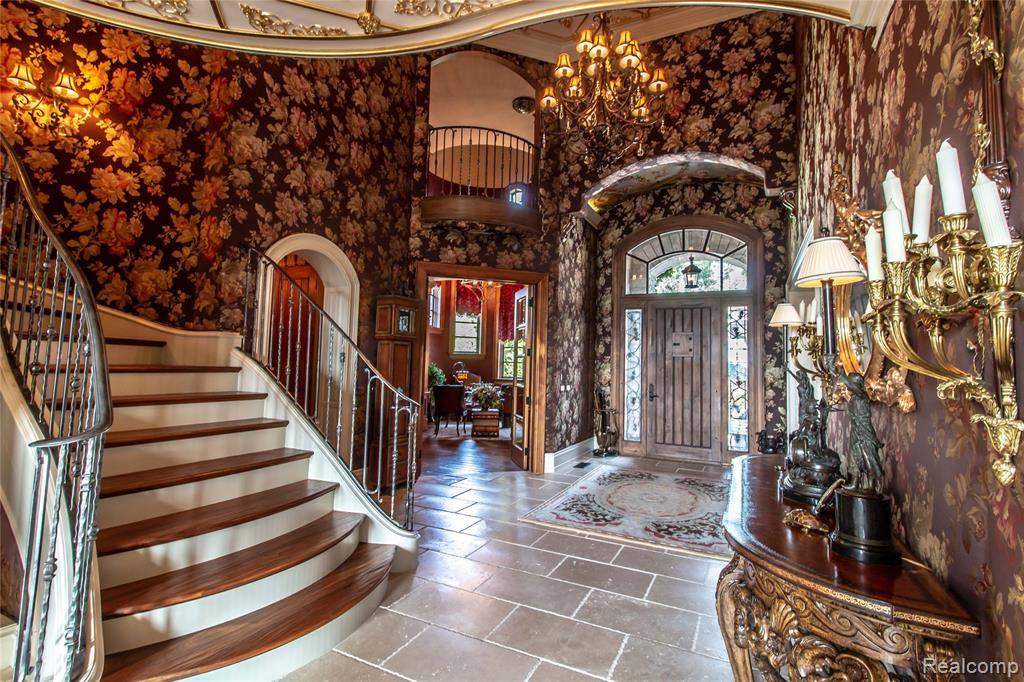6 Beds
10 Baths
15,123 SqFt
6 Beds
10 Baths
15,123 SqFt
Key Details
Property Type Single Family Home
Sub Type Single Family
Listing Status Coming Soon
Purchase Type For Sale
Square Footage 15,123 sqft
Price per Sqft $760
Subdivision Turtle Lake Condo
MLS Listing ID 60918420
Style More than 2 Stories
Bedrooms 6
Full Baths 8
Half Baths 2
Abv Grd Liv Area 15,123
Year Built 2003
Annual Tax Amount $46,994
Lot Size 1.200 Acres
Acres 1.2
Lot Dimensions 200x260
Property Sub-Type Single Family
Property Description
Location
State MI
County Oakland
Area Bloomfield Twp (63196)
Rooms
Basement Finished
Interior
Interior Features DSL Available, Spa/Jetted Tub, Sound System, Wet Bar/Bar
Hot Water Gas
Heating Forced Air, Radiant, Zoned Heating
Cooling Central A/C
Fireplaces Type Basement Fireplace, FamRoom Fireplace, Gas Fireplace, Natural Fireplace
Appliance Dishwasher, Disposal, Dryer, Freezer, Other-See Remarks, Range/Oven, Refrigerator, Washer
Exterior
Parking Features Additional Garage(s), Attached Garage, Electric in Garage, Gar Door Opener, Heated Garage, Side Loading Garage, Direct Access
Garage Spaces 6.0
Amenities Available Gate House, Security
Garage Yes
Building
Story More than 2 Stories
Foundation Basement
Water Public Water
Architectural Style Other
Structure Type Brick,Stone
Schools
School District Pontiac City School District
Others
HOA Fee Include Maintenance Grounds
Ownership Private
Energy Description Natural Gas
Financing Cash,Conventional








