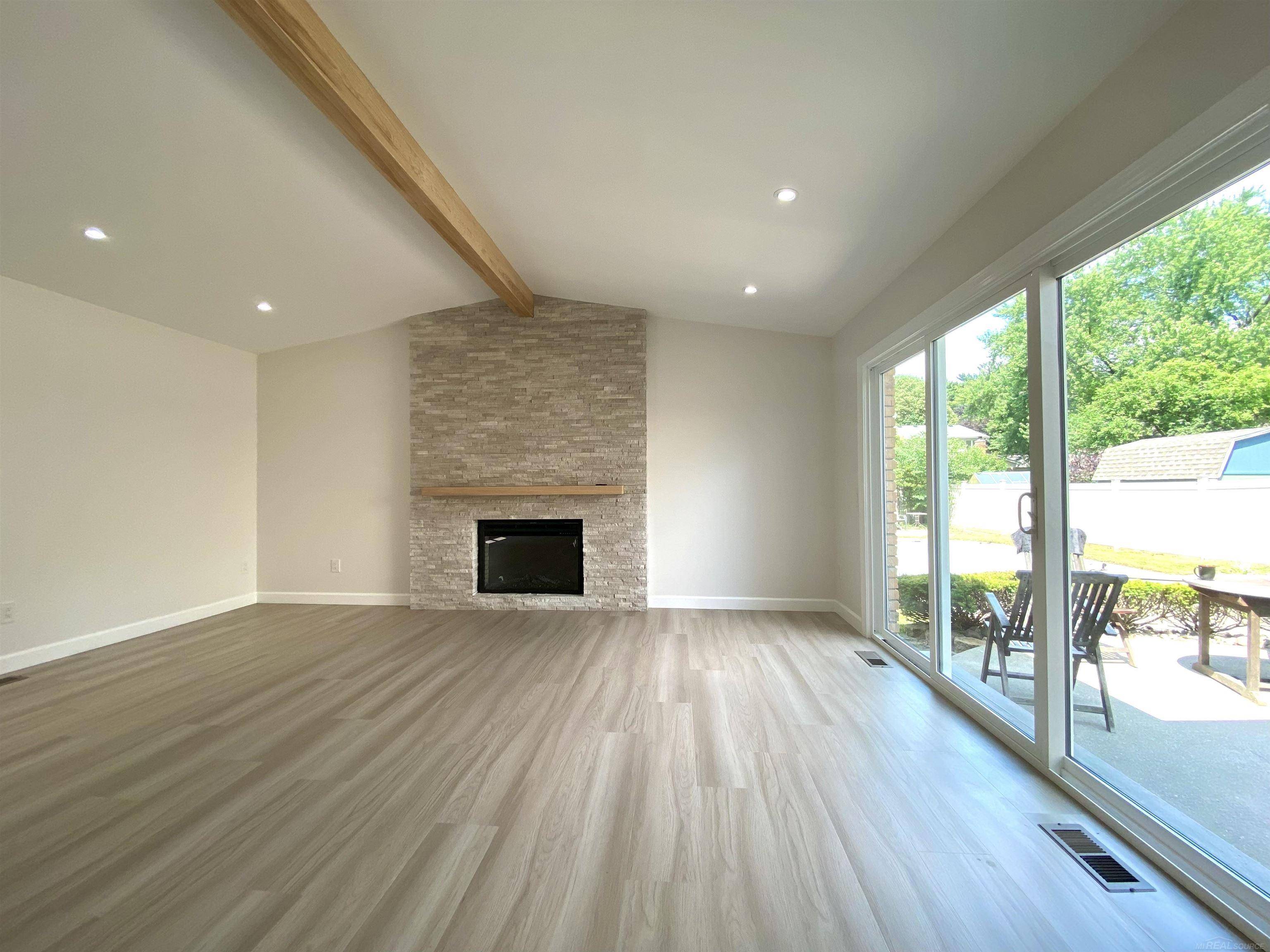3 Beds
4 Baths
1,800 SqFt
3 Beds
4 Baths
1,800 SqFt
OPEN HOUSE
Sun Jul 13, 2:00pm - 4:00pm
Key Details
Property Type Single Family Home
Sub Type Single Family
Listing Status Active
Purchase Type For Rent
Square Footage 1,800 sqft
Subdivision Washington Square Sub String Heights
MLS Listing ID 50181503
Style 2 Story
Bedrooms 3
Full Baths 3
Half Baths 1
Abv Grd Liv Area 1,800
Year Built 1976
Annual Tax Amount $3,613
Tax Year 2024
Lot Size 8,712 Sqft
Acres 0.2
Lot Dimensions 60x144
Property Sub-Type Single Family
Property Description
Location
State MI
County Macomb
Area Sterling Heights (50012)
Zoning Residential
Rooms
Basement Finished, Full
Interior
Interior Features Bay Window, Cathedral/Vaulted Ceiling, Sump Pump, Walk-In Closet
Heating Forced Air
Cooling Ceiling Fan(s), Central A/C
Fireplaces Type Gas Fireplace, LivRoom Fireplace
Exterior
Parking Features Attached Garage
Garage Spaces 2.0
Garage Yes
Building
Story 2 Story
Foundation Basement
Water Public Water
Architectural Style Colonial
Structure Type Brick
Schools
School District Utica Community Schools
Others
Ownership Private
SqFt Source Public Records
Energy Description Natural Gas
Financing Cash,Conventional








