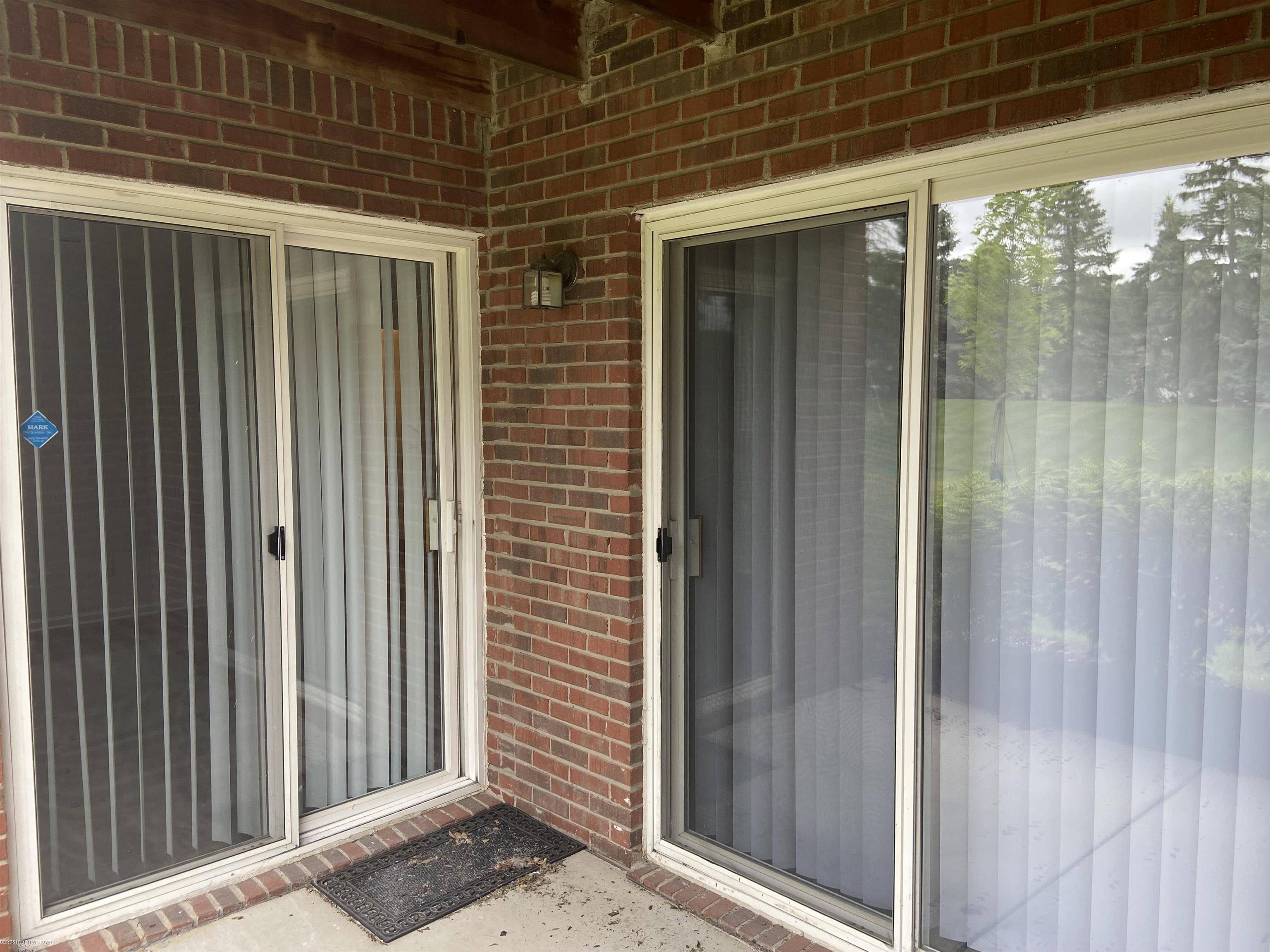2 Beds
2 Baths
1,213 SqFt
2 Beds
2 Baths
1,213 SqFt
Key Details
Property Type Condo
Sub Type Condominium
Listing Status Pending
Purchase Type For Sale
Square Footage 1,213 sqft
Price per Sqft $189
Subdivision Aberdeen Gardens Condo
MLS Listing ID 50181064
Style 1 Story
Bedrooms 2
Full Baths 2
Abv Grd Liv Area 1,213
Year Built 1999
Annual Tax Amount $2,369
Property Sub-Type Condominium
Property Description
Location
State MI
County Macomb
Area Macomb Twp (50008)
Zoning Residential
Interior
Hot Water Gas
Heating Forced Air
Cooling Central A/C
Fireplaces Type LivRoom Fireplace
Appliance Dishwasher, Dryer, Microwave, Range/Oven, Refrigerator, Washer
Exterior
Parking Features Attached Garage, Gar Door Opener
Garage Spaces 1.0
Amenities Available Club House, Pool/Hot Tub, Sidewalks, Street Lights, Tennis Courts
Garage Yes
Building
Story 1 Story
Foundation Slab
Water Public Water
Architectural Style Ranch
Structure Type Aluminum,Brick,Vinyl Siding
Schools
School District Utica Community Schools
Others
HOA Fee Include Maintenance Grounds,Snow Removal,Trash Removal,Club House Included,Maintenance Structure,Community Pool
Ownership Private
SqFt Source Realist
Energy Description Natural Gas
Financing Cash,Conventional
Pets Allowed Call for Pet Restrictions








