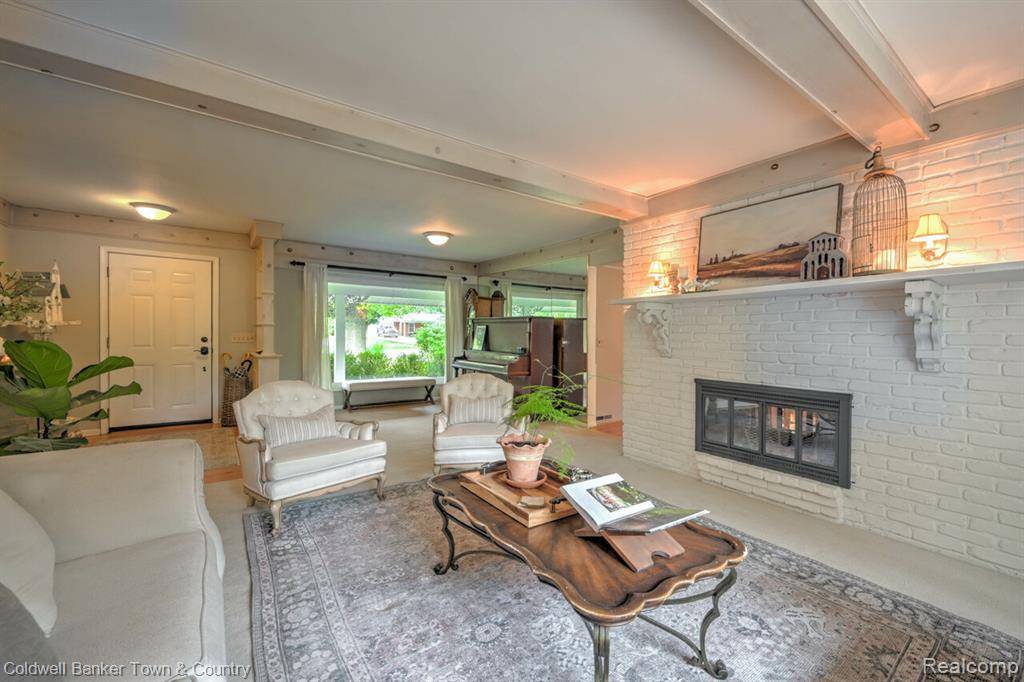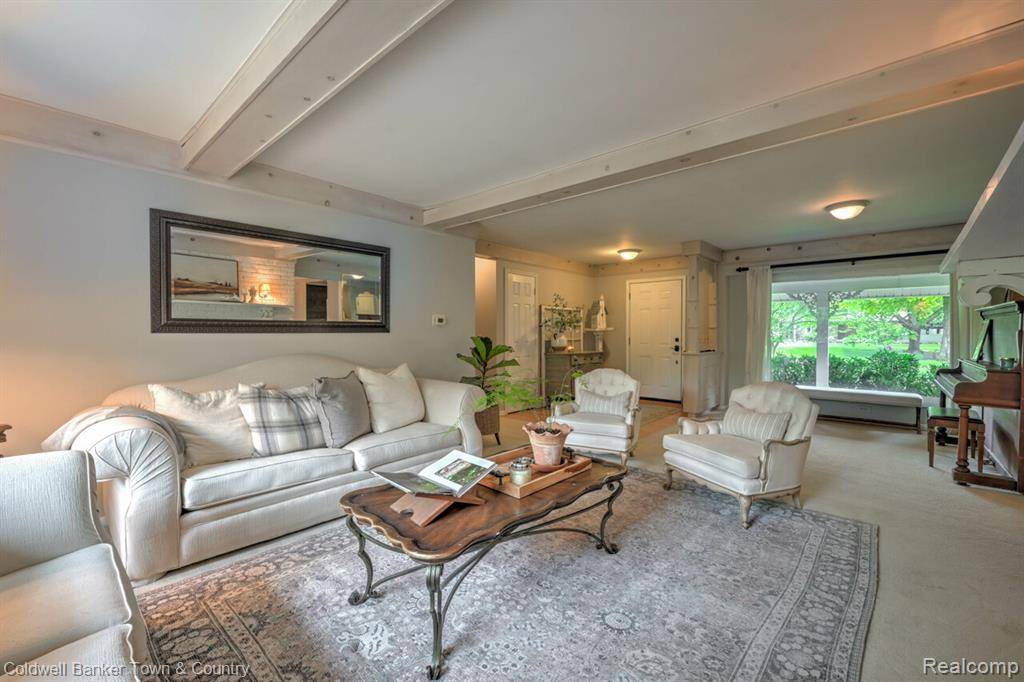3 Beds
3 Baths
2,400 SqFt
3 Beds
3 Baths
2,400 SqFt
Key Details
Property Type Single Family Home
Sub Type Single Family
Listing Status Active
Purchase Type For Sale
Square Footage 2,400 sqft
Price per Sqft $156
Subdivision Crancroft
MLS Listing ID 60916587
Style 1 Story
Bedrooms 3
Full Baths 2
Half Baths 1
Abv Grd Liv Area 2,400
Year Built 1952
Annual Tax Amount $2,235
Lot Size 0.500 Acres
Acres 0.5
Lot Dimensions 110X196
Property Sub-Type Single Family
Property Description
Location
State MI
County Livingston
Area Howell Twp (47010)
Rooms
Basement Finished
Interior
Hot Water Gas
Heating Forced Air
Cooling Central A/C
Fireplaces Type DinRoom Fireplace, LivRoom Fireplace, Natural Fireplace
Appliance Dishwasher, Dryer, Microwave, Range/Oven, Refrigerator, Washer
Exterior
Parking Features Attached Garage, Electric in Garage, Direct Access
Garage Spaces 2.5
Garage Description 22 x 28
Garage Yes
Building
Story 1 Story
Foundation Basement, Crawl
Water Private Well
Architectural Style Ranch
Structure Type Aluminum,Brick
Schools
School District Howell Public Schools
Others
Ownership Private
Energy Description Natural Gas
Financing Cash,Conventional,FHA,VA
Virtual Tour https://fusion.realtourvision.com/idx/284860








