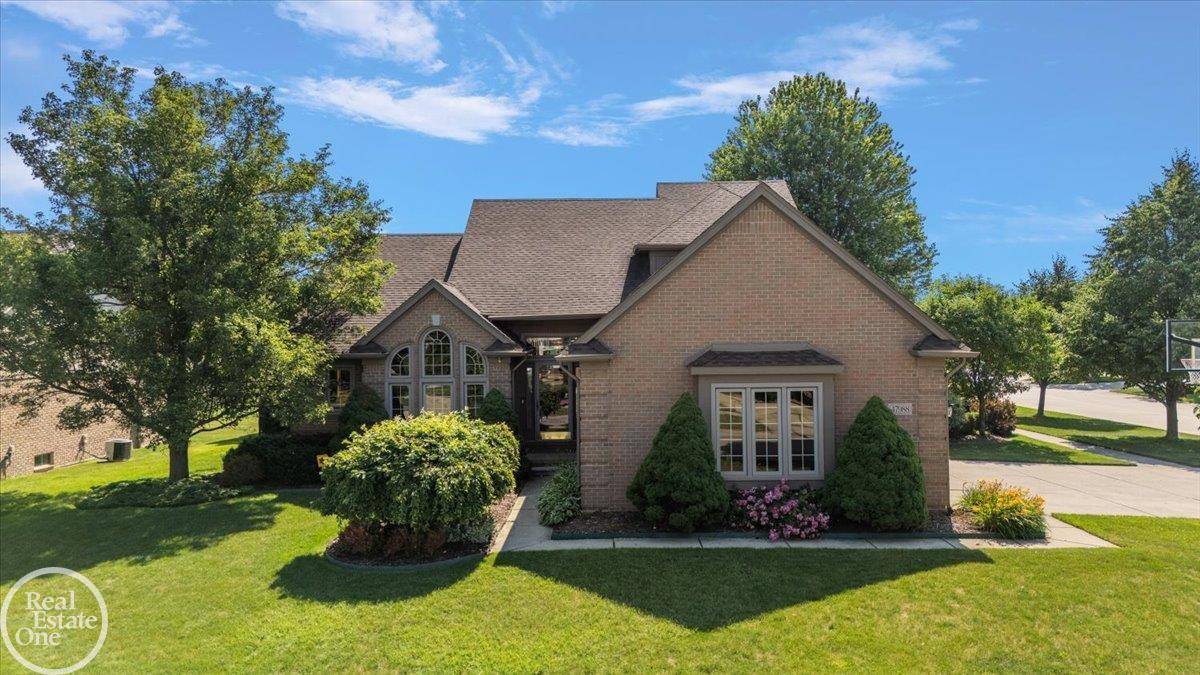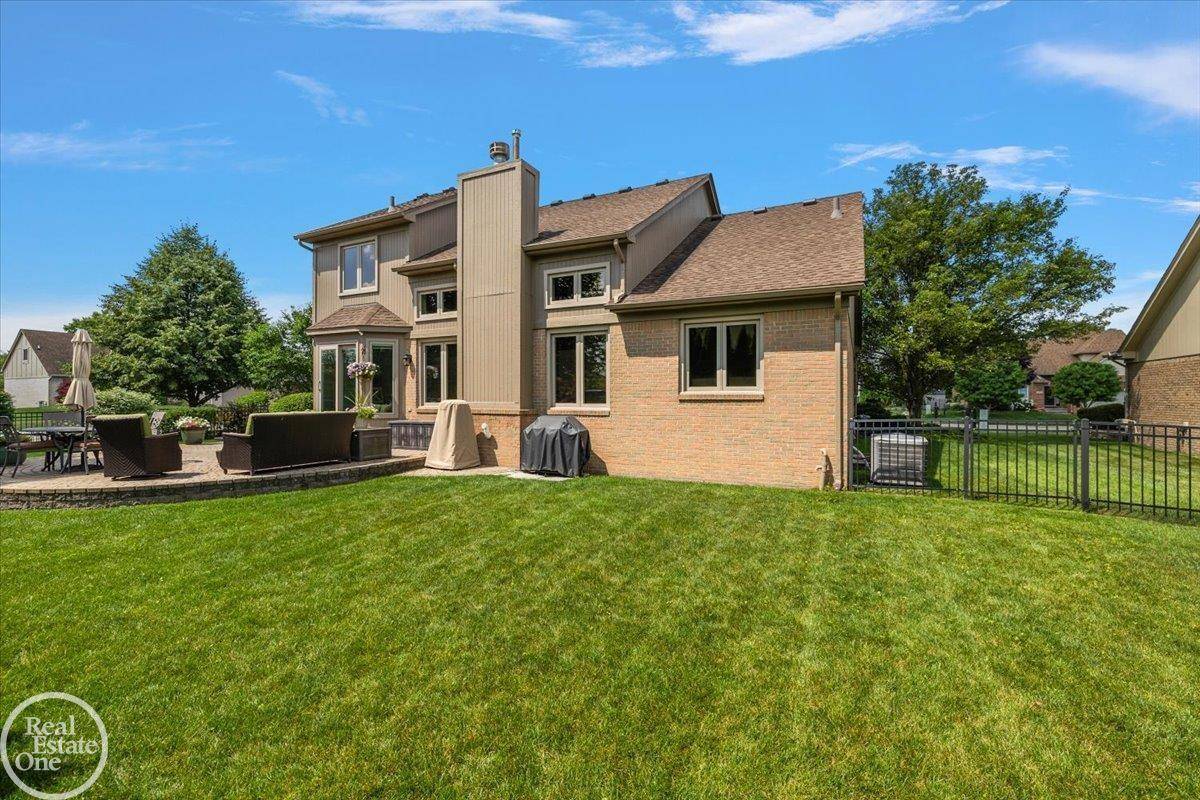3 Beds
3 Baths
2,100 SqFt
3 Beds
3 Baths
2,100 SqFt
Key Details
Property Type Single Family Home
Sub Type Single Family
Listing Status Pending
Purchase Type For Sale
Square Footage 2,100 sqft
Price per Sqft $252
Subdivision Summerfield Estates Subdivision #2
MLS Listing ID 50180559
Style 1 1/2 Story
Bedrooms 3
Full Baths 2
Half Baths 1
Abv Grd Liv Area 2,100
Year Built 1998
Annual Tax Amount $4,196
Tax Year 2024
Lot Size 10,890 Sqft
Acres 0.25
Lot Dimensions 89' X 120'
Property Sub-Type Single Family
Property Description
Location
State MI
County Macomb
Area Macomb Twp (50008)
Zoning Residential
Rooms
Basement Finished, Full, Poured, Sump Pump
Interior
Interior Features 9 ft + Ceilings, Cable/Internet Avail., Cathedral/Vaulted Ceiling, Hardwood Floors, Security System, Sump Pump, Walk-In Closet
Hot Water Gas
Heating Forced Air, Humidifier
Cooling Ceiling Fan(s), Central A/C
Fireplaces Type Gas Fireplace, Grt Rm Fireplace
Appliance Dishwasher, Disposal, Dryer, Humidifier, Microwave, Range/Oven, Refrigerator, Washer
Exterior
Parking Features Attached Garage, Direct Access, Electric in Garage, Gar Door Opener, Side Loading Garage
Garage Spaces 3.5
Amenities Available Sidewalks, Street Lights, Pets-Allowed
Garage Yes
Building
Story 1 1/2 Story
Foundation Basement
Water Public Water
Architectural Style Cape Cod, Split Level
Structure Type Brick
Schools
School District Chippewa Valley Schools
Others
HOA Fee Include HOA
Ownership Private
SqFt Source Estimated
Energy Description Natural Gas
Financing Cash,Conventional,VA
Pets Allowed No Restrictions








