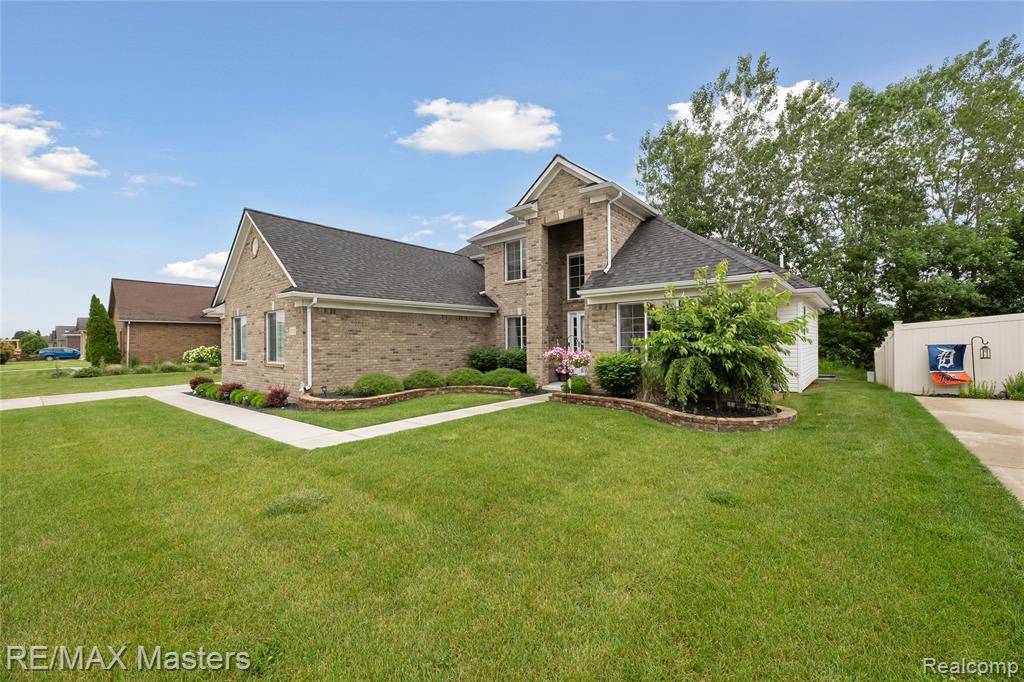5 Beds
4 Baths
2,820 SqFt
5 Beds
4 Baths
2,820 SqFt
Key Details
Property Type Single Family Home
Sub Type Single Family
Listing Status Active
Purchase Type For Sale
Square Footage 2,820 sqft
Price per Sqft $187
Subdivision Wayne County Condo Sub Plan 674
MLS Listing ID 60405861
Style 1 1/2 Story
Bedrooms 5
Full Baths 3
Half Baths 1
Abv Grd Liv Area 2,820
Year Built 2020
Annual Tax Amount $10,699
Lot Size 0.280 Acres
Acres 0.28
Lot Dimensions 87x132x87x133
Property Sub-Type Single Family
Property Description
Location
State MI
County Wayne
Area Brownstown Twp (82171)
Rooms
Basement Partially Finished
Interior
Heating Forced Air
Cooling Ceiling Fan(s), Central A/C
Fireplaces Type Gas Fireplace
Appliance Dishwasher, Dryer, Microwave, Range/Oven, Refrigerator, Washer
Exterior
Parking Features Attached Garage
Garage Spaces 3.0
Garage Yes
Building
Story 1 1/2 Story
Foundation Basement
Water Public Water
Architectural Style Other
Structure Type Brick
Schools
School District Gibraltar School District
Others
Ownership Private
Energy Description Natural Gas
Financing Cash,Conventional,FHA,VA








