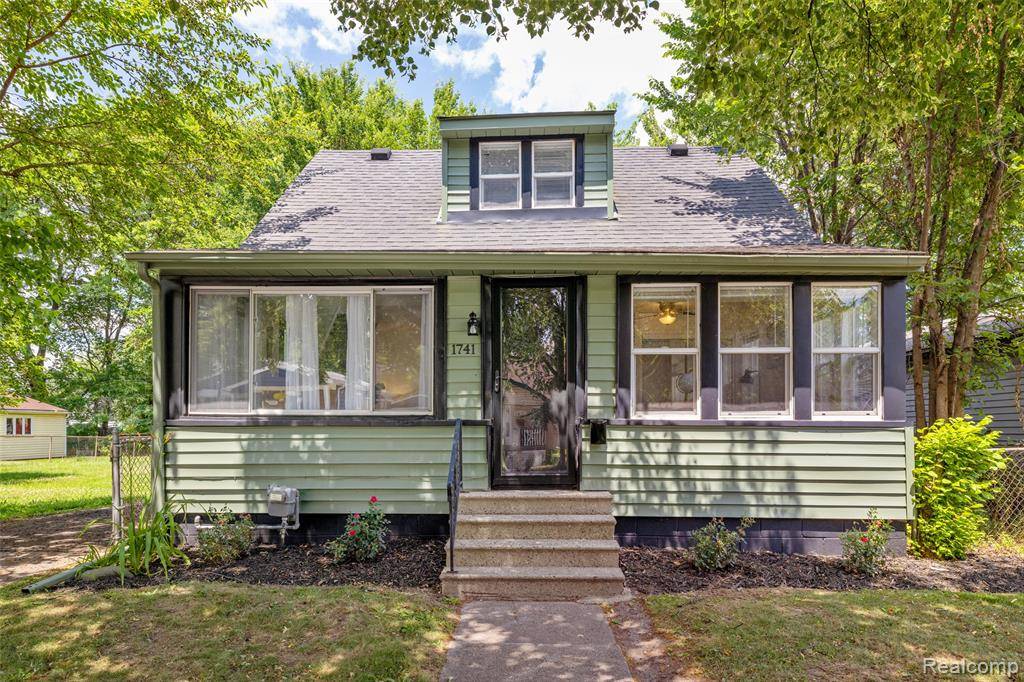3 Beds
2 Baths
1,221 SqFt
3 Beds
2 Baths
1,221 SqFt
Key Details
Property Type Single Family Home
Sub Type Single Family
Listing Status Active
Purchase Type For Sale
Square Footage 1,221 sqft
Price per Sqft $229
Subdivision Mayfield Gardens
MLS Listing ID 60405165
Style 1 1/2 Story
Bedrooms 3
Full Baths 1
Half Baths 1
Abv Grd Liv Area 1,221
Year Built 1926
Annual Tax Amount $6,423
Lot Size 9,147 Sqft
Acres 0.21
Lot Dimensions 80 x 106
Property Sub-Type Single Family
Property Description
Location
State MI
County Oakland
Area Ferndale (63258)
Interior
Hot Water Gas
Heating Baseboard, Hot Water
Cooling Ceiling Fan(s), Window Unit(s)
Appliance Dishwasher
Exterior
Parking Features Detached Garage, Electric in Garage, Workshop
Garage Spaces 2.0
Garage Yes
Building
Story 1 1/2 Story
Foundation Crawl, Slab
Water Public Water
Architectural Style Bungalow
Structure Type Vinyl Siding
Schools
School District Hazel Park City School District
Others
Energy Description Natural Gas
Financing Cash,Conventional,FHA,VA








