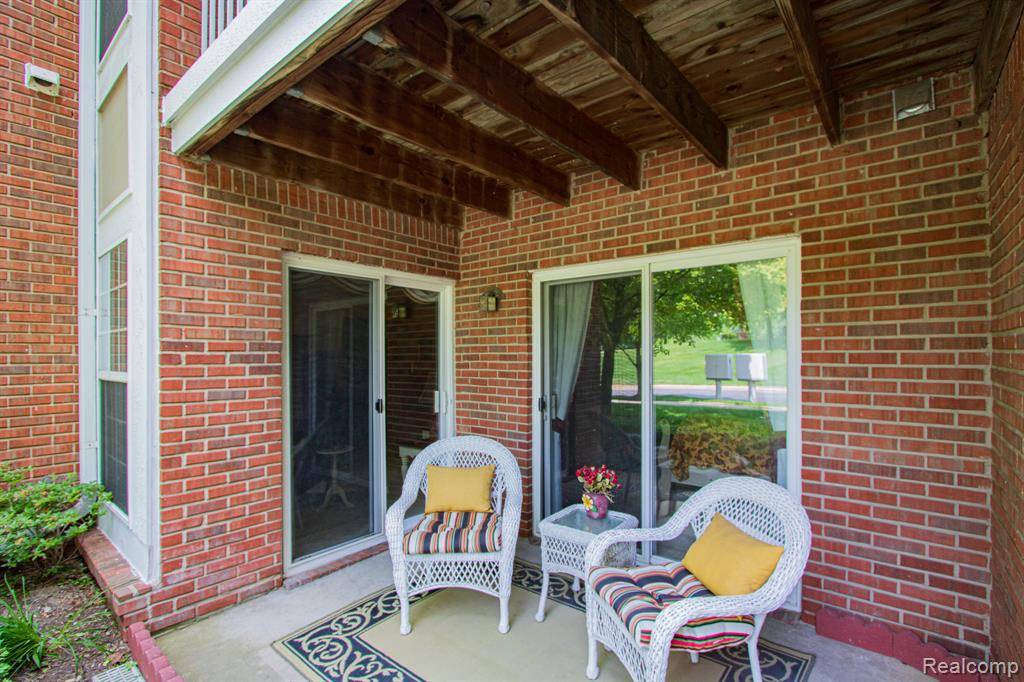2 Beds
2 Baths
1,250 SqFt
2 Beds
2 Baths
1,250 SqFt
Key Details
Property Type Condo
Sub Type Condominium
Listing Status Pending
Purchase Type For Sale
Square Footage 1,250 sqft
Price per Sqft $183
Subdivision Aberdeen Gardens Condo
MLS Listing ID 60404919
Style 1 Story
Bedrooms 2
Full Baths 2
Abv Grd Liv Area 1,250
Year Built 2000
Annual Tax Amount $1,608
Property Sub-Type Condominium
Property Description
Location
State MI
County Macomb
Area Sterling Heights (50012)
Interior
Heating Forced Air
Fireplaces Type LivRoom Fireplace
Exterior
Parking Features Attached Garage
Garage Spaces 1.0
Amenities Available Exercise/Facility Room
Garage Yes
Building
Story 1 Story
Foundation Slab
Water Public Water
Architectural Style Ranch
Structure Type Brick
Schools
School District Utica Community Schools
Others
HOA Fee Include Trash Removal
Ownership Private
Energy Description Natural Gas
Financing Cash,Conventional
Pets Allowed Call for Pet Restrictions








