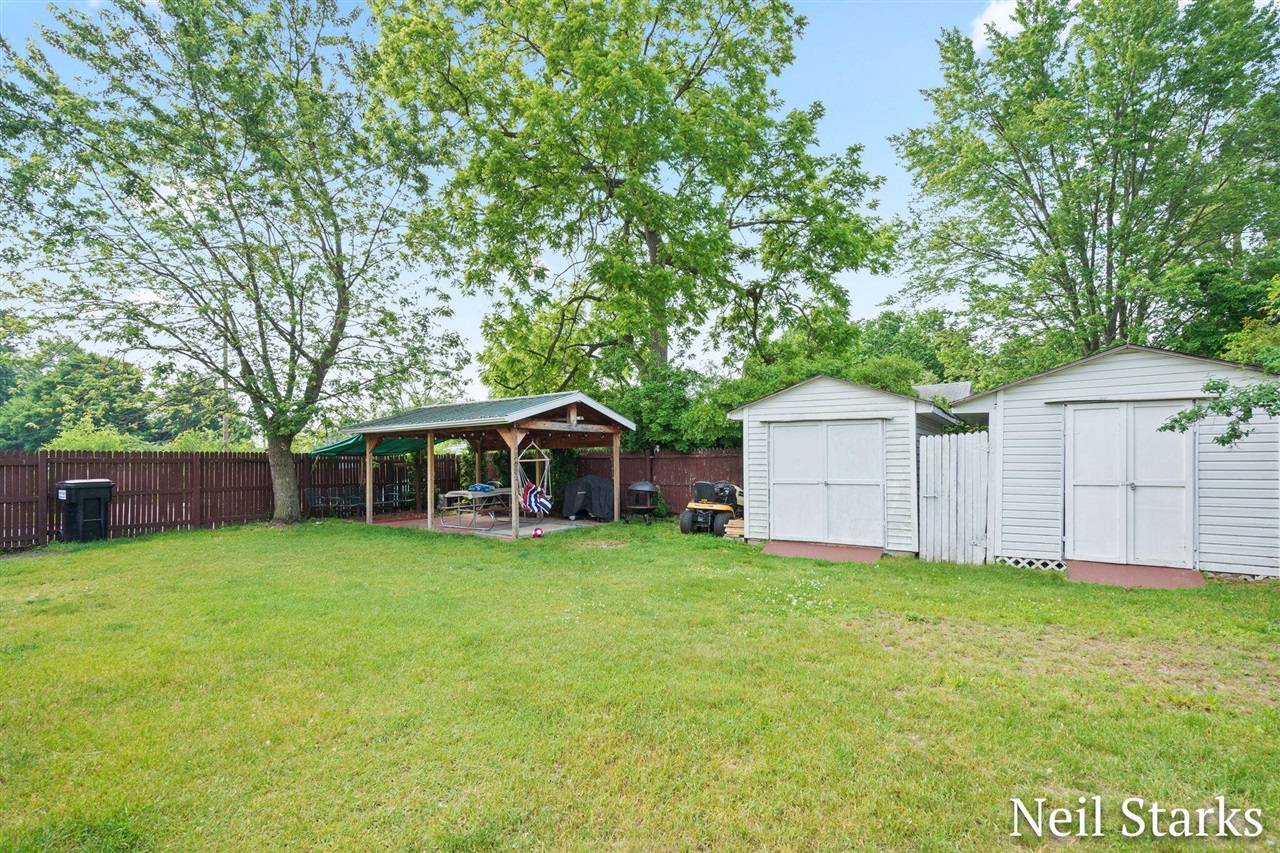3 Beds
2 Baths
880 SqFt
3 Beds
2 Baths
880 SqFt
Key Details
Property Type Single Family Home
Sub Type Single Family
Listing Status Pending
Purchase Type For Sale
Square Footage 880 sqft
Price per Sqft $272
MLS Listing ID 70474594
Style 2 Story
Bedrooms 3
Full Baths 2
Abv Grd Liv Area 880
Year Built 1950
Annual Tax Amount $1,750
Tax Year 2024
Lot Size 7,840 Sqft
Acres 0.18
Lot Dimensions 60 x 135
Property Sub-Type Single Family
Property Description
Location
State MI
County Kent
Area Wyoming (41041)
Zoning Residential
Interior
Hot Water Gas
Heating Forced Air
Fireplaces Type Wood Stove
Appliance Range/Oven, Refrigerator
Exterior
Parking Features Detached Garage, Side Loading Garage
Garage Spaces 1.0
Garage Yes
Building
Story 2 Story
Foundation Basement
Water Public Water
Structure Type Vinyl Siding
Schools
School District Godwin Heights Public Schools
Others
Energy Description Natural Gas
Financing Cash,Conventional,FHA,VA,MIStateHsDevAuthority








