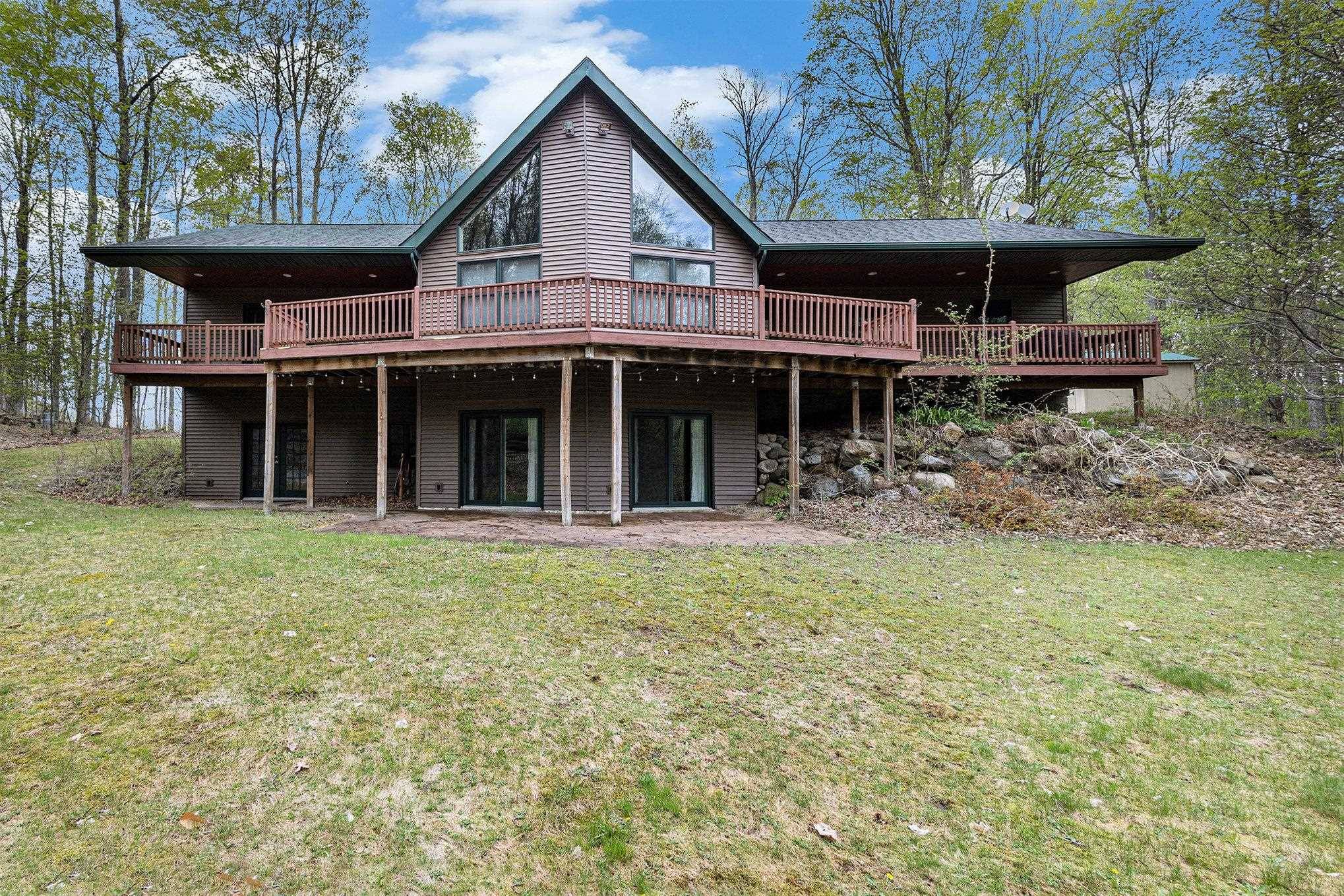4 Beds
3 Baths
1,774 SqFt
4 Beds
3 Baths
1,774 SqFt
Key Details
Property Type Single Family Home
Sub Type Single Family
Listing Status Active
Purchase Type For Sale
Square Footage 1,774 sqft
Price per Sqft $422
Subdivision Metes And Bounds
MLS Listing ID 80057349
Style 1 Story
Bedrooms 4
Full Baths 3
Abv Grd Liv Area 1,774
Year Built 2003
Lot Size 9.800 Acres
Acres 9.8
Lot Dimensions Irregular
Property Sub-Type Single Family
Property Description
Location
State MI
County Grand Traverse
Area White Water Twp (28013)
Rooms
Basement Egress/Daylight Windows, Finished, Full, Partially Finished, Walk Out, Interior Access
Interior
Interior Features Cathedral/Vaulted Ceiling, Spa/Jetted Tub, Walk-In Closet
Heating Radiant
Cooling Exhaust Fan
Fireplaces Type Gas Fireplace
Appliance Dishwasher, Dryer, Microwave, Range/Oven, Refrigerator, Washer
Exterior
Parking Features Attached Garage, Gar Door Opener, Heated Garage
Garage Spaces 2.0
Garage Yes
Building
Story 1 Story
Water Private Well
Architectural Style Contemporary, Ranch
Structure Type Stone,Vinyl Siding
Schools
School District Elk Rapids Schools
Others
Ownership Private
Energy Description LP/Propane Gas,Wood
Financing Cash,Conventional








