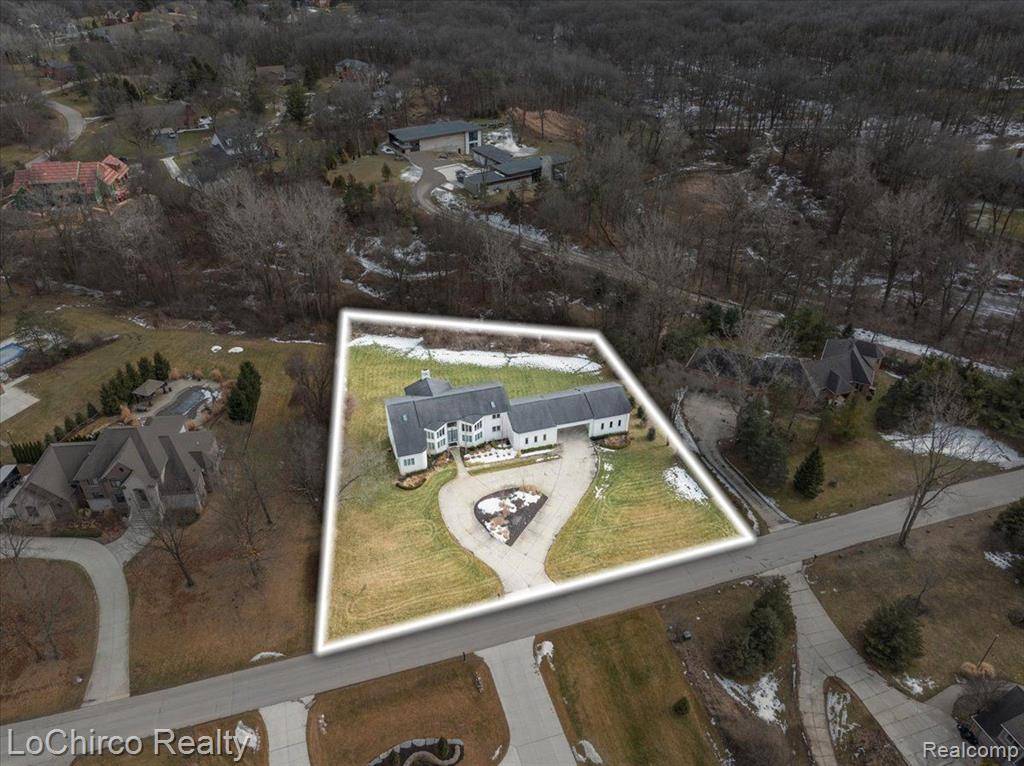4 Beds
4 Baths
3,412 SqFt
4 Beds
4 Baths
3,412 SqFt
Key Details
Property Type Single Family Home
Sub Type Single Family
Listing Status Active
Purchase Type For Sale
Square Footage 3,412 sqft
Price per Sqft $278
Subdivision Knob Creek Farms
MLS Listing ID 60375138
Style 1 1/2 Story
Bedrooms 4
Full Baths 3
Half Baths 1
Abv Grd Liv Area 3,412
Year Built 2001
Annual Tax Amount $8,326
Lot Size 0.840 Acres
Acres 0.84
Lot Dimensions 218X179X176X203
Property Sub-Type Single Family
Property Description
Location
State MI
County Oakland
Area Oakland Twp (63101)
Rooms
Basement Unfinished
Interior
Interior Features DSL Available, Spa/Jetted Tub
Hot Water Gas
Heating Forced Air, Zoned Heating
Cooling Central A/C
Fireplaces Type Basement Fireplace, Grt Rm Fireplace
Appliance Dishwasher, Disposal, Freezer, Refrigerator
Exterior
Parking Features Attached Garage
Garage Spaces 4.0
Garage Yes
Building
Story 1 1/2 Story
Foundation Basement
Water Private Well
Architectural Style Colonial, Contemporary, Other
Structure Type Brick
Schools
School District Rochester Community School District
Others
Ownership Private
Energy Description Natural Gas
Financing Cash,Conventional,FHA,VA
Virtual Tour https://youtube.com/shorts/L6oy3Rh9Glk?feature=share








