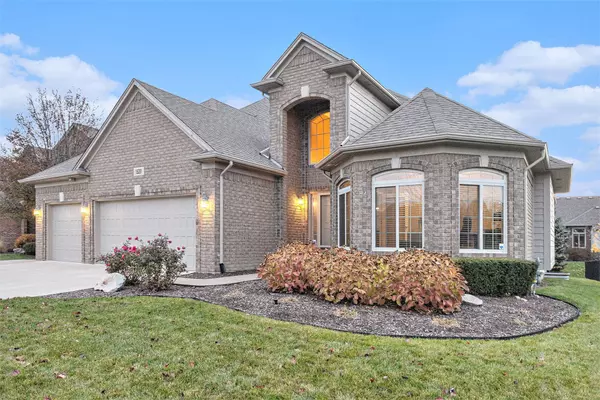
4 Beds
4 Baths
2,647 SqFt
4 Beds
4 Baths
2,647 SqFt
Key Details
Property Type Single Family Home
Sub Type Single Family
Listing Status Pending
Purchase Type For Sale
Square Footage 2,647 sqft
Price per Sqft $219
Subdivision Wolverine Country Club Sub
MLS Listing ID 60355588
Style Tri-Level
Bedrooms 4
Full Baths 2
Half Baths 2
Abv Grd Liv Area 2,647
Year Built 2015
Annual Tax Amount $6,192
Lot Size 8,712 Sqft
Acres 0.2
Lot Dimensions 71.00 x 120.00
Property Description
Location
State MI
County Macomb
Area Macomb Twp (50008)
Rooms
Basement Finished
Interior
Hot Water Gas
Heating Forced Air
Cooling Central A/C
Fireplaces Type Gas Fireplace, Grt Rm Fireplace
Appliance Dishwasher, Disposal, Dryer, Microwave, Range/Oven, Refrigerator, Washer
Exterior
Garage Attached Garage, Electric in Garage, Gar Door Opener, Direct Access
Garage Spaces 3.0
Garage Yes
Building
Story Tri-Level
Foundation Basement
Water Public Water
Architectural Style Split Level
Structure Type Brick,Wood
Schools
School District Utica Community Schools
Others
Ownership Private
Assessment Amount $151
Energy Description Natural Gas
Financing Cash,Conventional,FHA,VA









