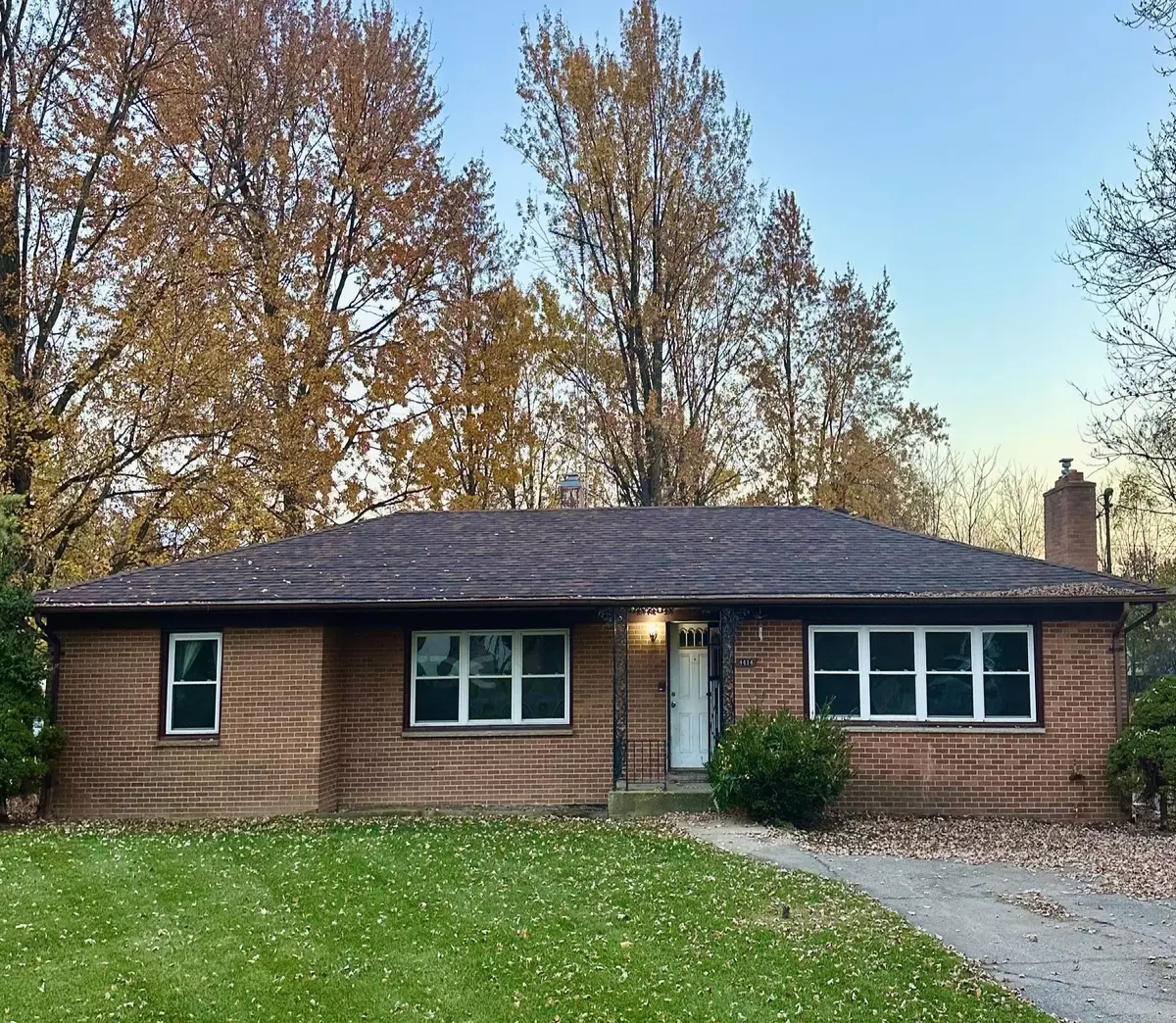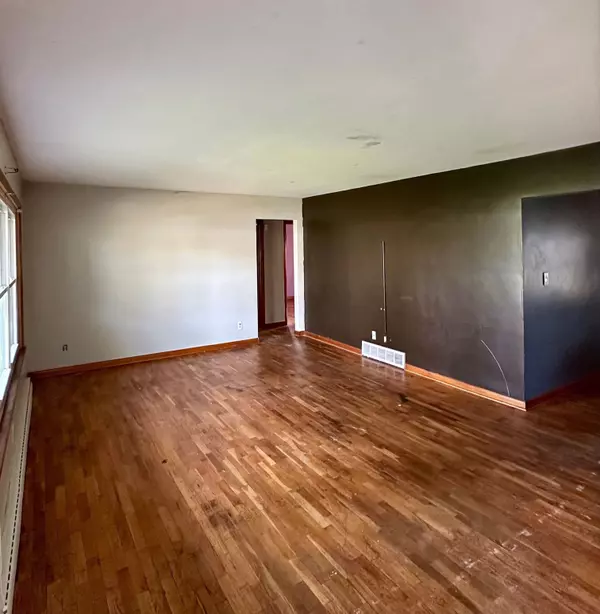
3 Beds
3 Baths
1,760 SqFt
3 Beds
3 Baths
1,760 SqFt
Key Details
Property Type Single Family Home
Sub Type Single Family
Listing Status Pending
Purchase Type For Sale
Square Footage 1,760 sqft
Price per Sqft $96
Subdivision Merrill Acres
MLS Listing ID 60349252
Style 1 Story
Bedrooms 3
Full Baths 1
Half Baths 2
Abv Grd Liv Area 1,760
Year Built 1957
Annual Tax Amount $4,375
Lot Size 0.690 Acres
Acres 0.69
Lot Dimensions 100.00 x 300.00
Property Description
Location
State MI
County Genesee
Area Burton (25018)
Rooms
Basement Partially Finished
Interior
Hot Water Gas
Heating Forced Air
Cooling Ceiling Fan(s), Central A/C
Fireplaces Type FamRoom Fireplace, Gas Fireplace
Appliance Dishwasher, Disposal, Range/Oven, Refrigerator
Exterior
Garage Detached Garage, Electric in Garage
Garage Spaces 2.0
Waterfront No
Garage Yes
Building
Story 1 Story
Foundation Basement
Water Public Water
Architectural Style Ranch
Structure Type Brick,Vinyl Siding
Schools
School District Atherton Comm School District
Others
Ownership Private
Assessment Amount $166
Energy Description Natural Gas
Financing Cash,Conventional









