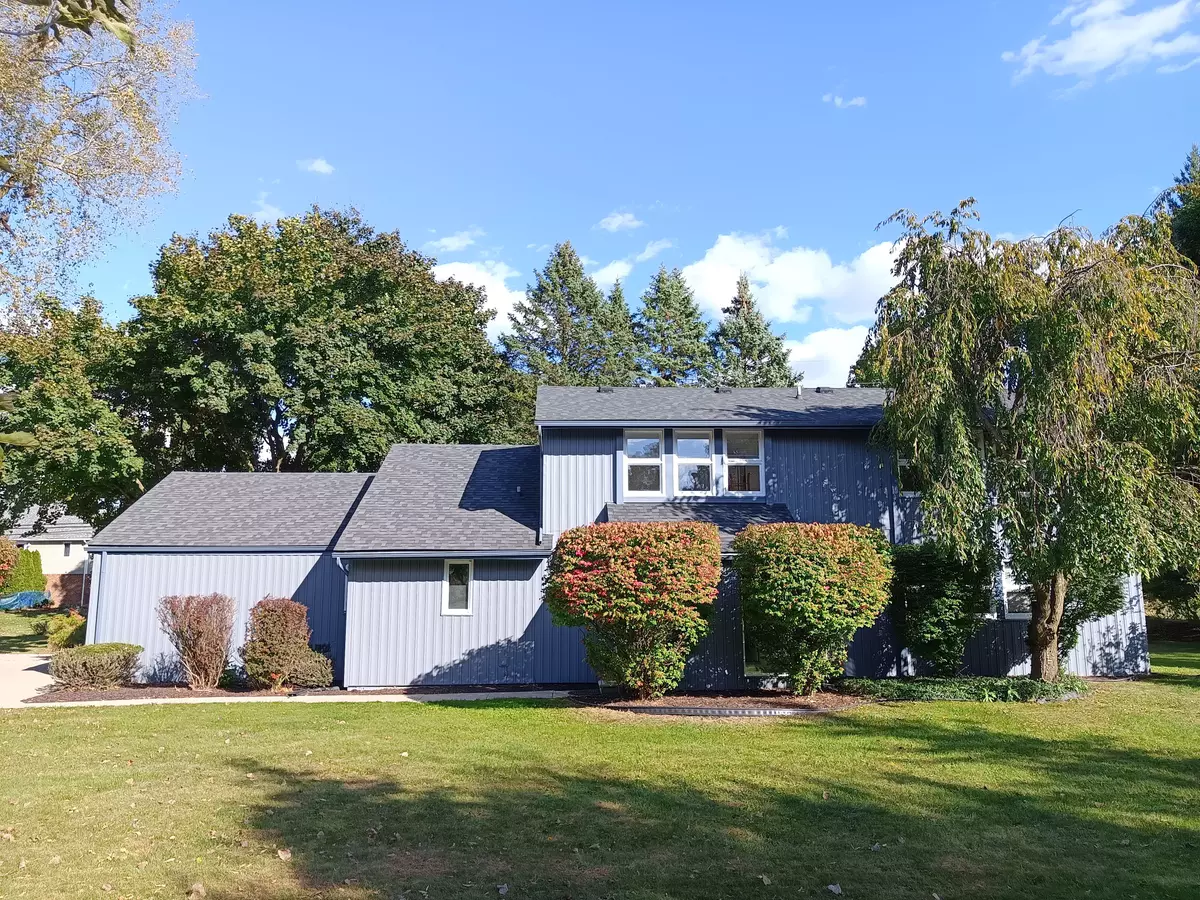
3 Beds
4 Baths
2,597 SqFt
3 Beds
4 Baths
2,597 SqFt
Key Details
Property Type Single Family Home
Sub Type Single Family
Listing Status Active
Purchase Type For Rent
Square Footage 2,597 sqft
Subdivision Christian Hills No 3
MLS Listing ID 60345722
Style 1 1/2 Story
Bedrooms 3
Full Baths 2
Half Baths 2
Abv Grd Liv Area 2,597
Year Built 1978
Lot Size 0.680 Acres
Acres 0.68
Lot Dimensions 184.00 x 100.00
Property Description
Location
State MI
County Oakland
Area Rochester Hills (63151)
Rooms
Basement Finished, Outside Entrance
Interior
Interior Features Cable/Internet Avail.
Hot Water Gas
Heating Forced Air
Cooling Ceiling Fan(s), Central A/C
Fireplaces Type Grt Rm Fireplace, Primary Bedroom Fireplace
Appliance Dishwasher, Disposal, Dryer, Microwave, Refrigerator, Washer
Exterior
Garage Attached Garage, Electric in Garage, Gar Door Opener, Side Loading Garage, Direct Access
Garage Spaces 2.0
Garage Description 21X25
Waterfront No
Garage Yes
Building
Story 1 1/2 Story
Foundation Basement
Water Public Water
Architectural Style Colonial
Structure Type Vinyl Siding
Schools
School District Rochester Community School District
Others
Ownership Private
Energy Description Natural Gas
Financing Lease
Pets Description Call for Pet Restrictions









