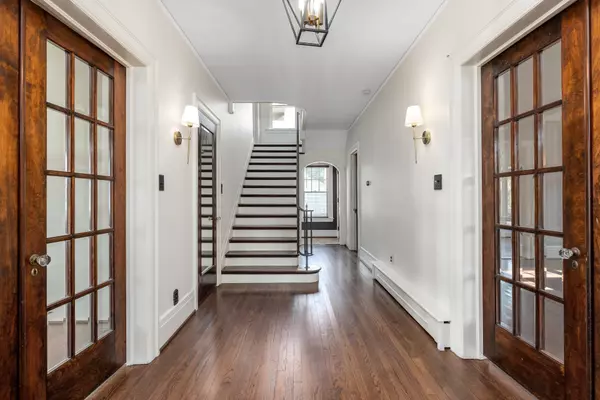
3 Beds
4 Baths
2,781 SqFt
3 Beds
4 Baths
2,781 SqFt
Key Details
Property Type Single Family Home
Sub Type Single Family
Listing Status Active
Purchase Type For Sale
Square Footage 2,781 sqft
Price per Sqft $111
Subdivision A Ashley'S Sr. Add To Mtc
MLS Listing ID 60345004
Style 2 Story
Bedrooms 3
Full Baths 3
Half Baths 1
Abv Grd Liv Area 2,781
Year Built 1933
Annual Tax Amount $7,432
Lot Size 8,276 Sqft
Acres 0.19
Lot Dimensions 60.00 x 140.00
Property Description
Location
State MI
County Macomb
Area Mt Clemens (50013)
Rooms
Basement Partially Finished
Interior
Hot Water Gas
Heating Steam, Zoned Heating
Cooling Ceiling Fan(s), Wall/Window A/C
Fireplaces Type LivRoom Fireplace
Appliance Dishwasher, Disposal, Dryer, Microwave, Range/Oven, Washer
Exterior
Garage Detached Garage, Direct Access
Garage Spaces 2.0
Garage Yes
Building
Story 2 Story
Foundation Basement
Water Public Water
Architectural Style Colonial
Structure Type Brick
Schools
School District Mt Clemens Community Schools
Others
Ownership Private
Assessment Amount $362
Energy Description Natural Gas
Financing Cash,Conventional









