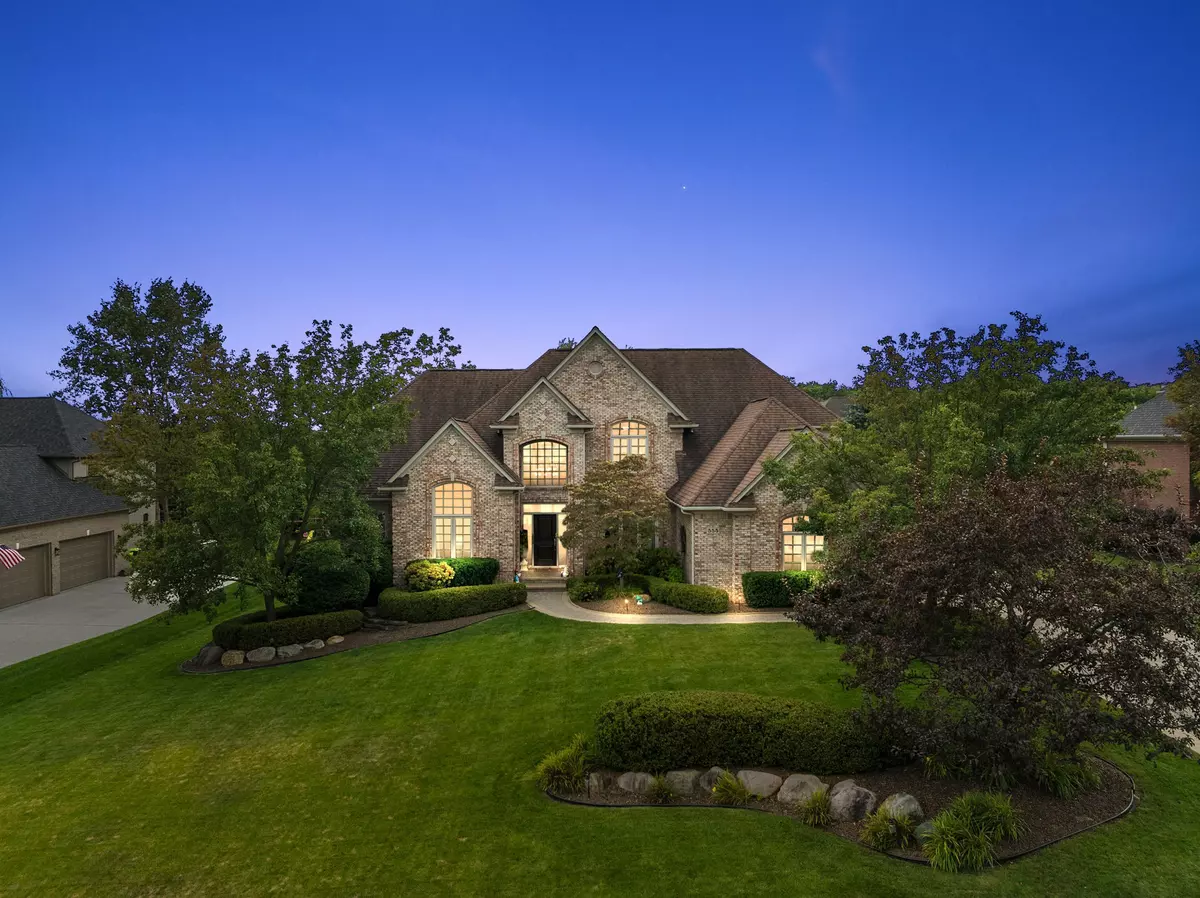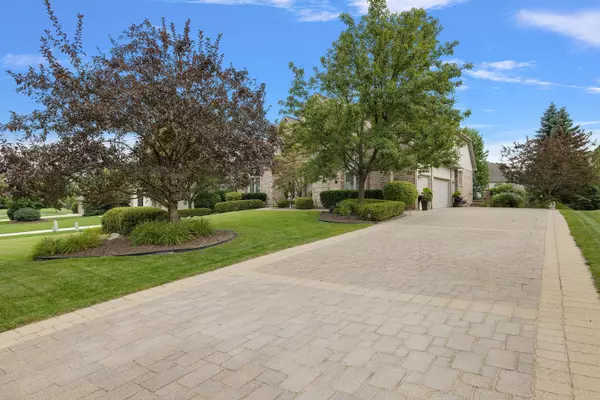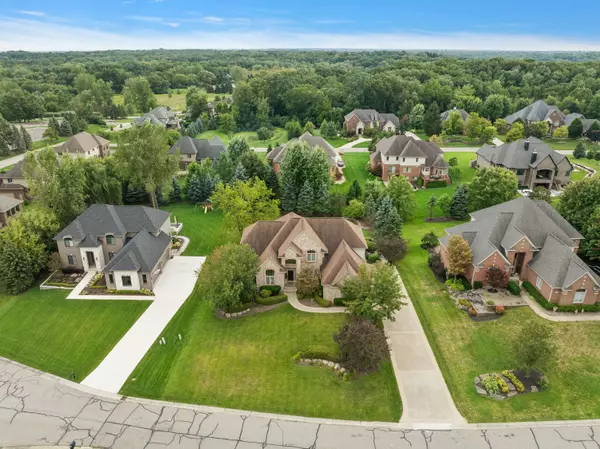
4 Beds
5 Baths
3,781 SqFt
4 Beds
5 Baths
3,781 SqFt
Key Details
Property Type Single Family Home
Sub Type Single Family
Listing Status Pending
Purchase Type For Sale
Square Footage 3,781 sqft
Price per Sqft $317
Subdivision Parkland Hills Occpn 1219
MLS Listing ID 60333214
Style 2 Story
Bedrooms 4
Full Baths 4
Half Baths 1
Abv Grd Liv Area 3,781
Year Built 2002
Annual Tax Amount $6,255
Lot Size 0.540 Acres
Acres 0.54
Lot Dimensions 112x204x115x221
Property Description
Location
State MI
County Oakland
Area Rochester Hills (63151)
Rooms
Basement Finished, Outside Entrance, Walk Out
Interior
Hot Water Gas
Heating Forced Air
Cooling Central A/C
Fireplaces Type Basement Fireplace, FamRoom Fireplace
Appliance Dishwasher, Dryer, Microwave, Refrigerator, Washer
Exterior
Garage Attached Garage
Garage Spaces 3.0
Waterfront No
Garage Yes
Building
Story 2 Story
Foundation Basement
Water Community
Architectural Style Colonial
Structure Type Brick
Schools
School District Rochester Community School District
Others
Ownership Private
Energy Description Natural Gas
Financing Cash,Conventional









