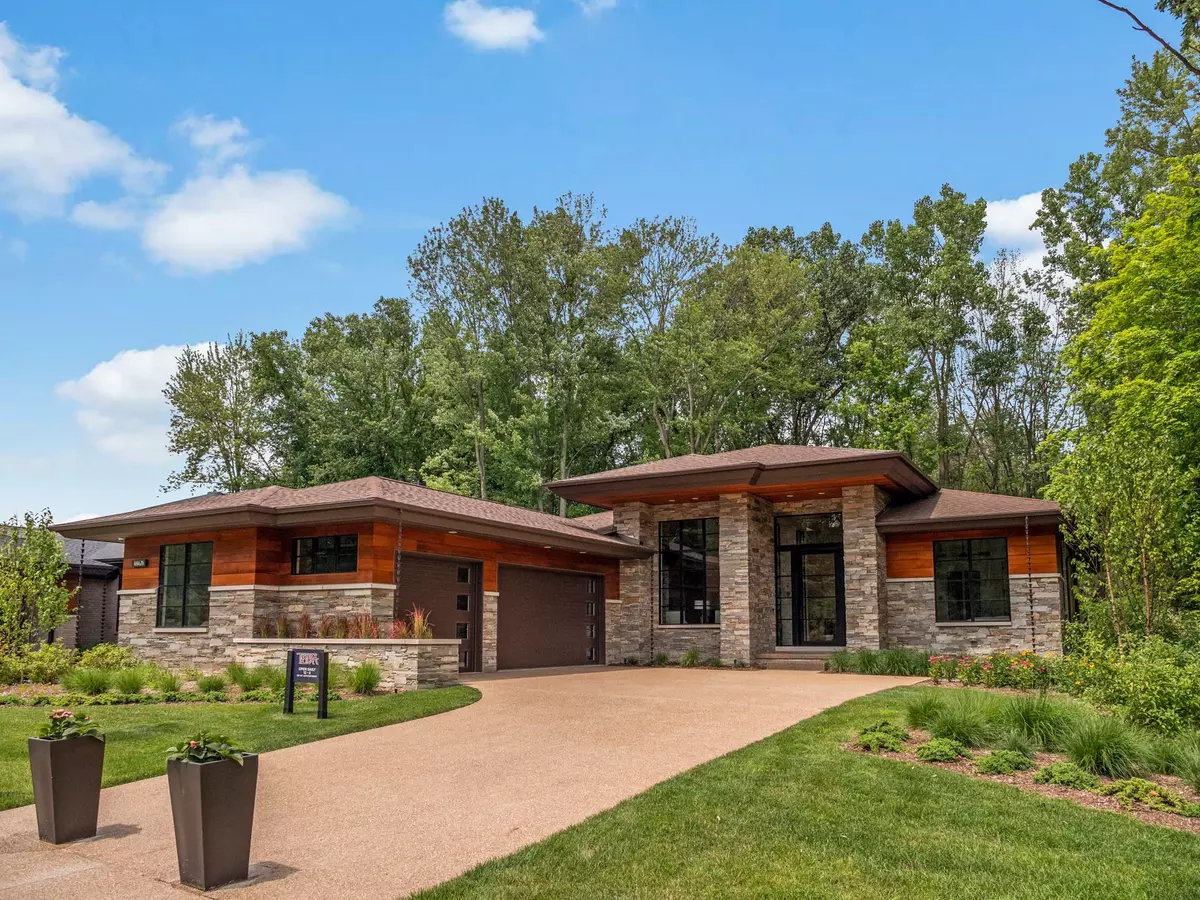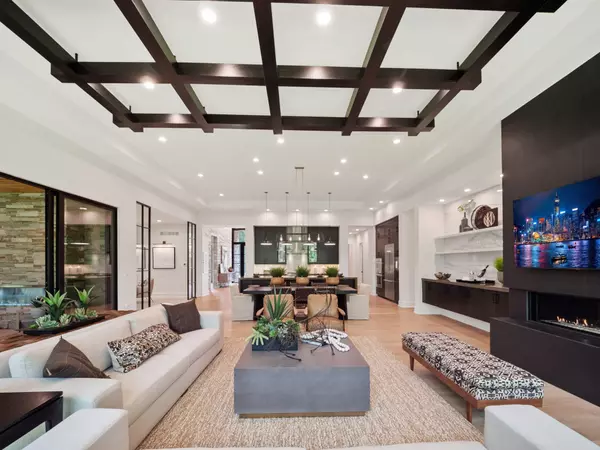
2 Beds
3 Baths
2,875 SqFt
2 Beds
3 Baths
2,875 SqFt
Key Details
Property Type Single Family Home
Sub Type Single Family
Listing Status Active
Purchase Type For Sale
Square Footage 2,875 sqft
Price per Sqft $651
Subdivision Hidden Lake Estates No 2
MLS Listing ID 60302363
Style 1 Story
Bedrooms 2
Full Baths 2
Half Baths 1
Abv Grd Liv Area 2,875
Year Built 2024
Annual Tax Amount $8,342
Lot Size 0.410 Acres
Acres 0.41
Lot Dimensions 83x210x64x204
Property Description
Location
State MI
County Livingston
Area Green Oak Twp (47006)
Rooms
Basement Walk Out, Unfinished
Interior
Hot Water Gas
Heating Forced Air
Cooling Central A/C
Fireplaces Type Gas Fireplace, Grt Rm Fireplace
Exterior
Garage Attached Garage, Side Loading Garage
Garage Spaces 3.0
Amenities Available Gate House
Waterfront Yes
Garage Yes
Building
Story 1 Story
Foundation Basement
Water Community
Architectural Style Ranch
Structure Type Brick,Stone
Schools
School District Brighton Area Schools
Others
Ownership Private
Energy Description Natural Gas
Financing Cash,Conventional









