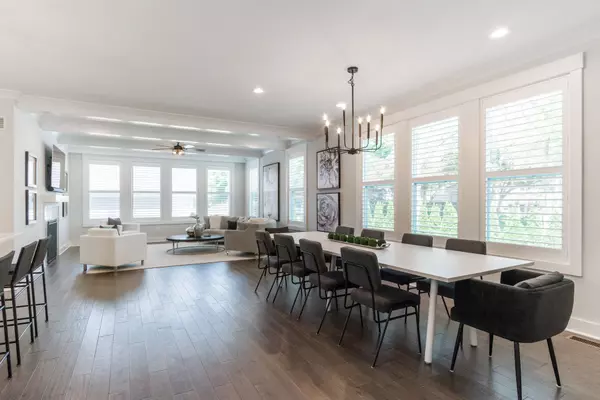
3 Beds
4 Baths
1,845 SqFt
3 Beds
4 Baths
1,845 SqFt
Key Details
Property Type Single Family Home
Sub Type Single Family
Listing Status Pending
Purchase Type For Sale
Square Footage 1,845 sqft
Price per Sqft $474
Subdivision Nash Plymouth Sub
MLS Listing ID 60281426
Style 2 Story
Bedrooms 3
Full Baths 3
Half Baths 1
Abv Grd Liv Area 1,845
Year Built 2023
Annual Tax Amount $3,292
Lot Size 4,791 Sqft
Acres 0.11
Lot Dimensions 50.00 x 93.10
Property Description
Location
State MI
County Wayne
Area Plymouth (82013)
Rooms
Basement Finished
Interior
Hot Water Gas
Heating Forced Air, Zoned Heating
Cooling Central A/C
Fireplaces Type Gas Fireplace, Grt Rm Fireplace
Appliance Other-See Remarks
Exterior
Garage Detached Garage
Garage Spaces 2.0
Waterfront No
Garage Yes
Building
Story 2 Story
Foundation Basement
Water Public Water, Public Water at Street
Architectural Style Colonial
Structure Type Other,Stone
Schools
School District Plymouth Canton Comm Schools
Others
Ownership Private
Energy Description Natural Gas
Financing Cash,Conventional
Pets Description Cats Allowed, Dogs Allowed









